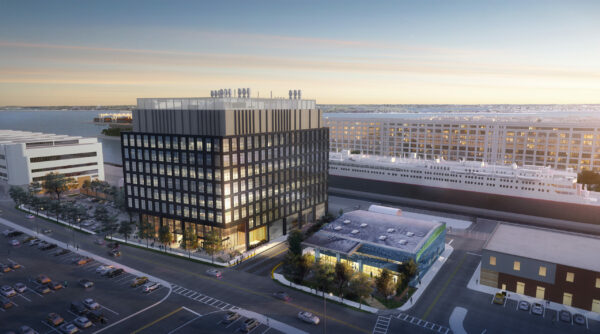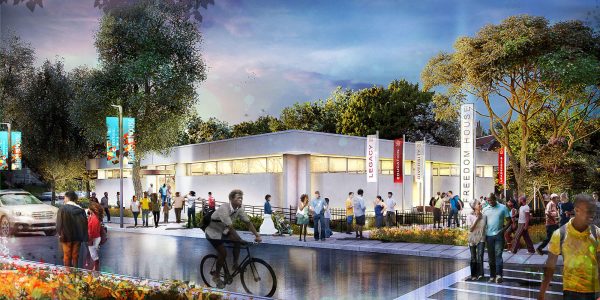DREAM Collaborative provided design services in collaboration with Elkus Manfredi Architects for a new 25,000 square foot lab fit-out. The project provides a state-of-the-art environment with open and collaborative laboratory space. Designed to encourage collaboration amongst researchers, the flexible lab maximizes spontaneous opportunities for the exchange of ideas and brainstorming.
Located in a LEED Gold-building, the project’s design focused on reducing the lab’s energy use while emphasizing safety and flexibility. The design features natural light and views to the outdoors and is located in close proximity to general lab support, tissue culture and procedure spaces. The program includes both single and shared offices along the perimeter to allow for dedicated quiet space, as well as conference spaces and student lounge.






