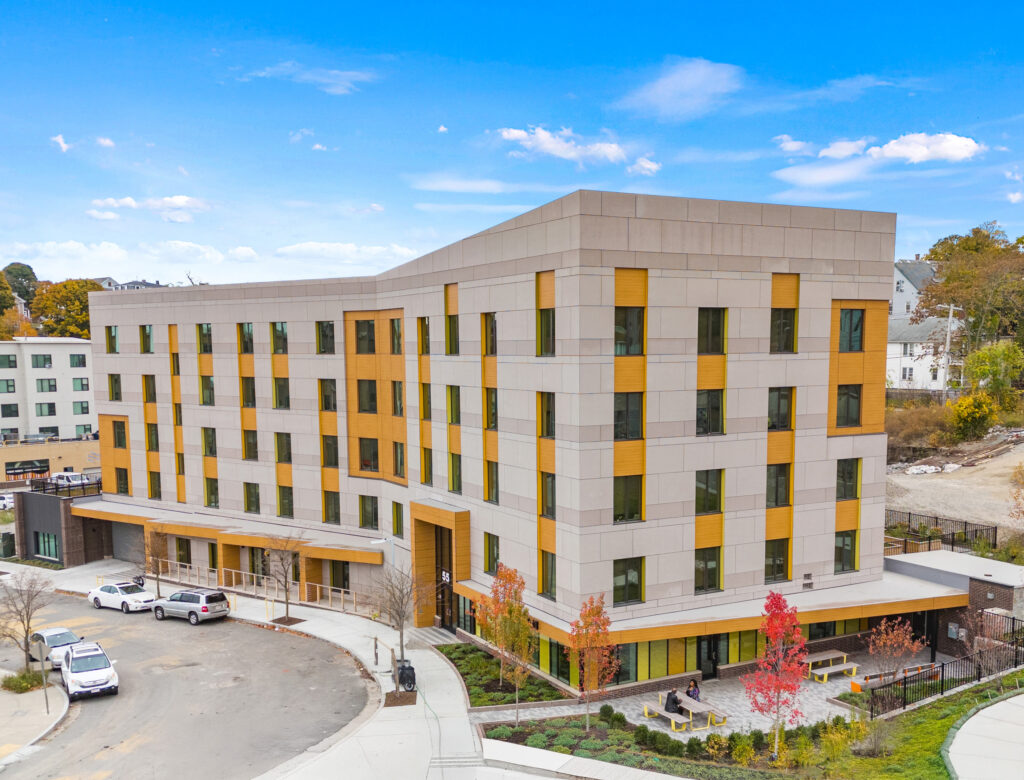The Kenzi: Boston’s First All-Electric Mid-Rise
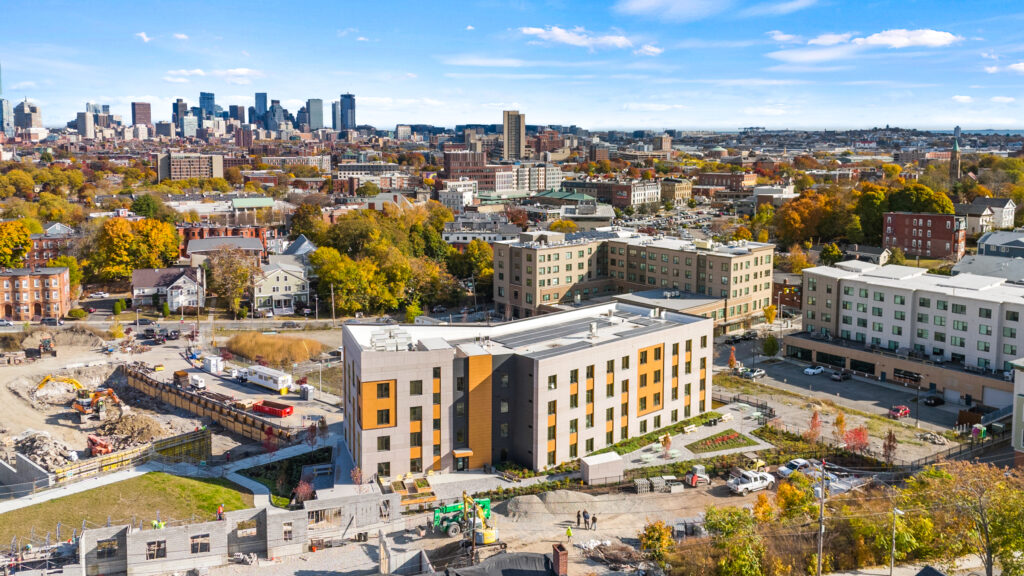
Equitable Development
The Kenzi is a part of a greater master plan for Bartlett Station in Roxbury, Massachusetts—one of 23 official neighborhoods in Boston and the heart of Black culture and history in the City. The 8.5 acre former MBTA bus yard was polluted and unused for decades. Together with the community, the development team set a plan that would provide not only crucial housing but also business, retail, and economic opportunities. Through this project, the team addressed underlying community stresses, such as disinvestment, aging infrastructure, poverty and income inequity, environmental degradation, and displacement. When complete, the overall development will be home to 382 housing units and retail/commercial space for local businesses with the goal of offering high-quality housing without gentrification. The buildings are programmed with affordable age-restricted housing, an art gallery, community gathering spaces and green space connections that includes public lawns and outdoor event space.
The developer for The Kenzi, Preservation of Affordable Housing (POAH), is a national leading developer of affordable housing. They worked closely with DREAM Collaborative and the community throughout development and design of the project, which provides 50-apartments of affordable age-restricted housing. The project provides a five-story, 50-apartment affordable age-restricted housing development where neighborhood residents can age in place in their own community while leaving a light carbon footprint as well as groundbreaking sustainability for the City of Boston.
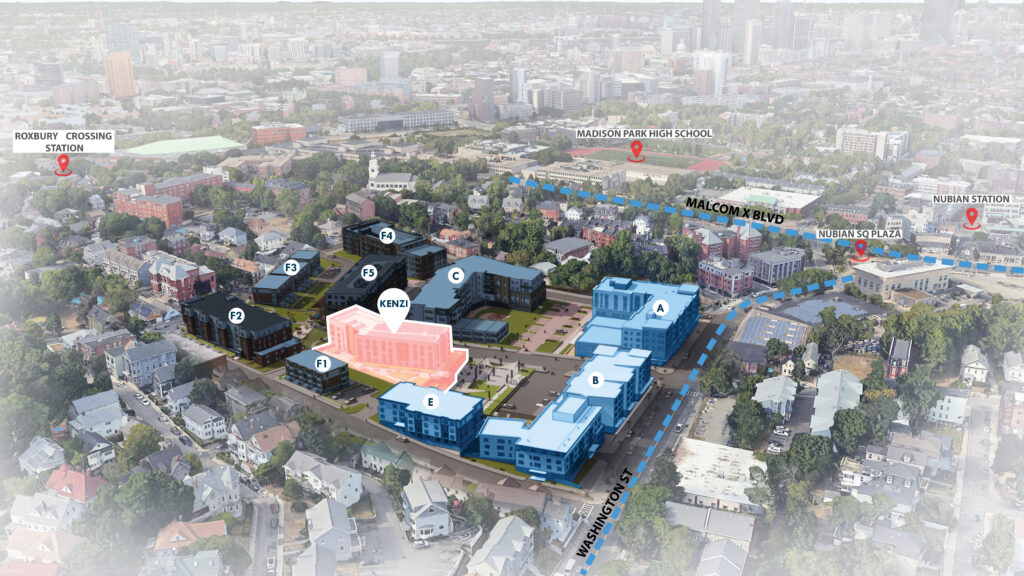
Groundbreaking Sustainability
With an eye toward the Carbon Free Boston 2050 plan and AIA 2030 commitment, the PHIUS+ Passive House standards implemented at The Kenzi emphasizes high occupant comfort with low energy consumption. With our team of building science experts, we fine-tuned the overall building envelope to provide proper insulation without over-insulating, balanced the ventilation for continuous fresh air, and ensured airtightness from the envelope to the apartment to keep conditioned air from leaking. Paired with rooftop solar PV, these strategies reduce energy/utility costs and provide long-term comfort for the tenants.
Passive House standards create a robust enclosure with balanced ventilation, 6/100th of a cfm/sf per envelope area and two energy recovery ventilators on each floor. The building has floor-by-floor air source heat pumps on a recirculation loop for hot water and a centralized vrf system for heating and cooling. Instead of a fossil fuel generator for emergency backup power, the building uses battery storage, which can still utilize the PV in the case of a power outage and provide peak demand offset to the grid under normal operations. The Kenzi is the first Battery Energy Storage System (BESS) in Boston over four stories, serving as a model for future developments.
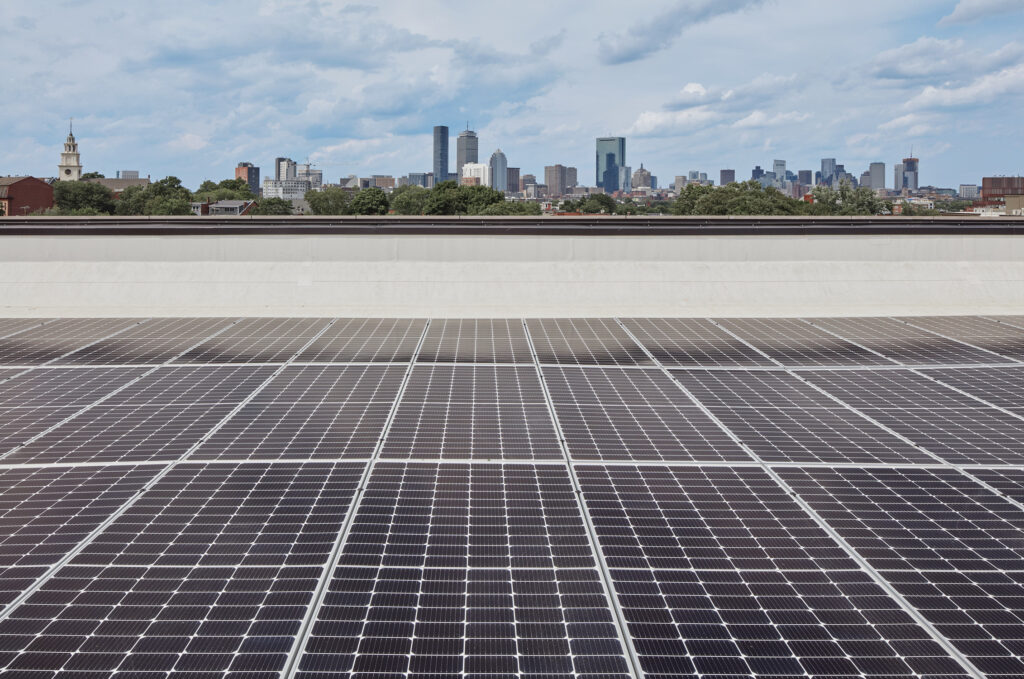
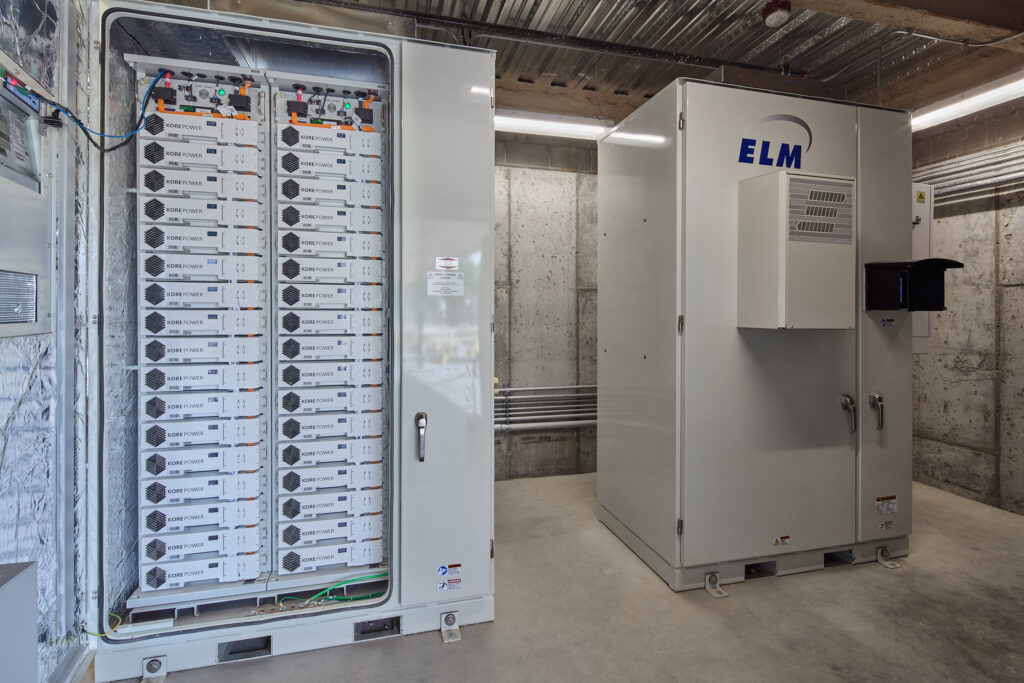
The Kenzi’s enclosures are inherently airtight. The enclosure requires mechanical ventilation that provides the opportunity to filter fresh air to the apartments. Our team understands the health impacts of ventilation and included the MERV-13 filter for the project. Filtered air also helps prevent other environmental particulate matter in the apartments, which is of particular concern for sensitive urban neighborhoods with high rates of asthma. Residential apartments, community areas, third spaces and corridors all have right-sized windows to reduce the need for artificial lighting and to connect residents with the outdoors.
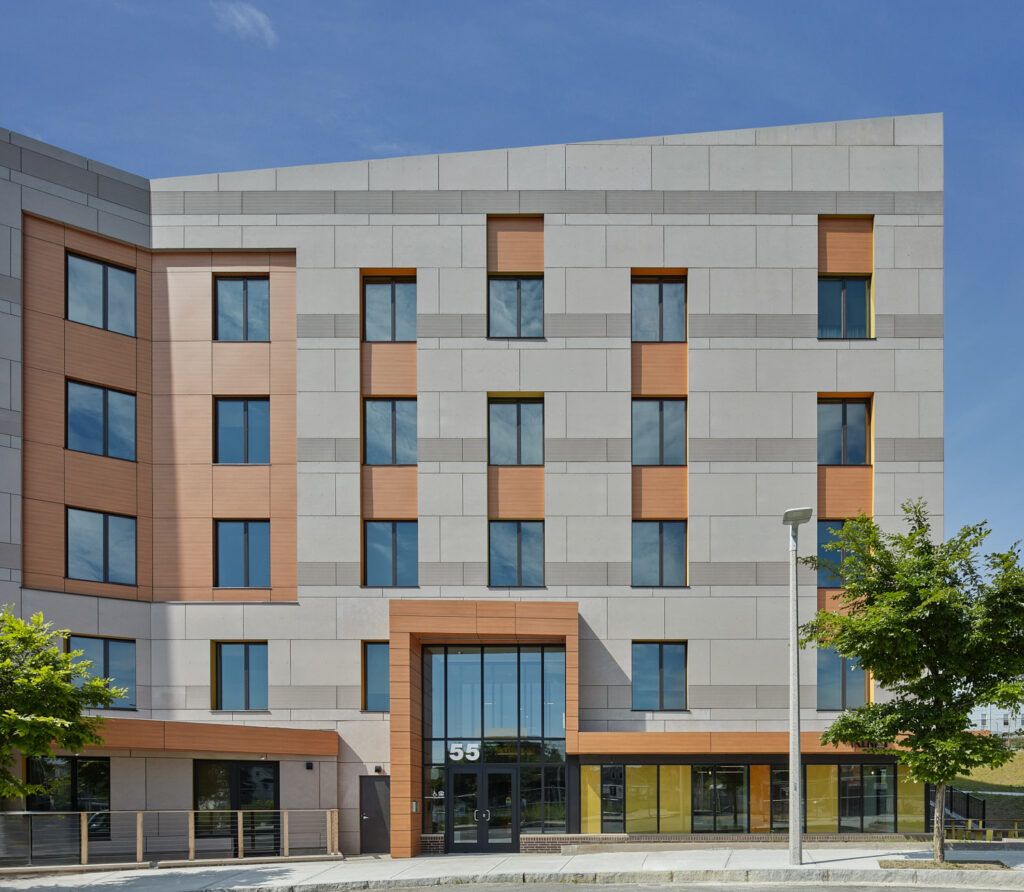
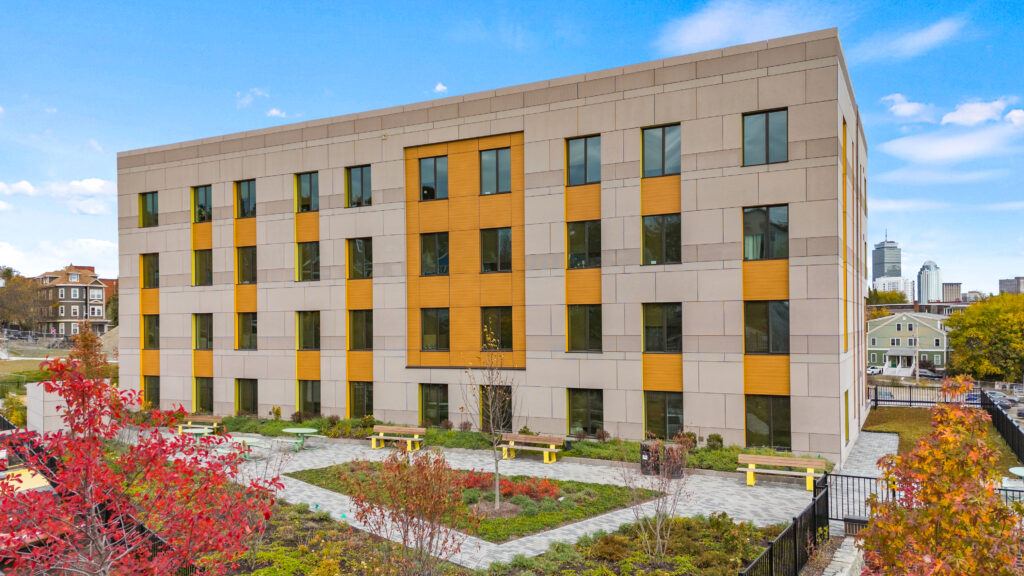

Designed for Community Well-being
The Kenzi responds to community concerns and needs by including apartments restricted to Bostonians who earn at or below 80% of the area median income. Five of those apartments are reserved for Bostonians transitioning out of homelessness. This project helps to alleviate the affordability gap in the City’s housing market by creating truly affordable homes for local community members who may not have otherwise had the opportunity to age in place.
All people deserve to live comfortably and with dignity. Alongside innovative sustainability, our design includes a vibrant color palette that brings excitement to the street, while raw materials and sunlit corridors bring warmth indoors. The level of finishes provides quality of life that is not typically prioritized in such projects. The exterior materials draw inspiration from the notable Roxbury Puddingstone it sits within. Geologic strata in linear fiber cement panels accentuate the floors with geode-like cracks revealing the warm wood tones and punches of color that allude to the life within the building.
The building uses innovative sourcing materials for low carbon insulation including mineral wool insulation on the interior and exterior. The design utilized glavel, a low embodied carbon sub-slab solution which replaces both petroleum-based foam and typical structural fill.
The design decision to have the building bridge the grade difference between the street facing and rear lot line was a critical move for an integrated site amenity and green infrastructure components of the site development. The elevated and internalized nature of the main open space created an easily secured and maintainable urban gem that overlooks the adjacent oasis public plaza. The overall landscape design theme was to create a simple courtyard diagram around a central lawn space and garden space for residents and visitors to enjoy.
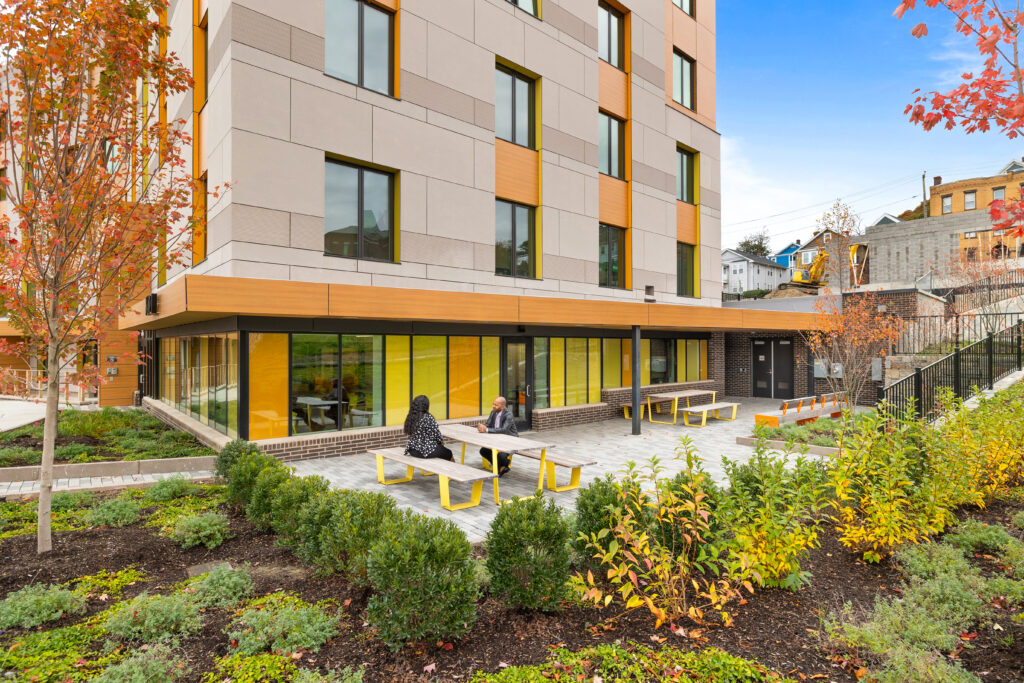
Supportive, Affordable Housing for 55+ Residents
The Kenzi includes a future community art gallery space, a shared community room on the ground floor, an on-site health center, laundry, resident garden, and indoor parking. Designed with a strict development budget, the building provides spaces that are both multi-purpose and flexible for the changing needs of the residents.
A welcoming lobby serves as an informal meeting place for residents. The adjoining community room allows for greater social opportunities and also provides a refrigerator/freezer on emergency backup power to provide a place to shelter in place and preserve medicines in the event of a power outage. The community room appears fully glazed, but uses vibrant spandrel glass and an insulated backup wall to maintain privacy and integrity of the energy efficient enclosure.
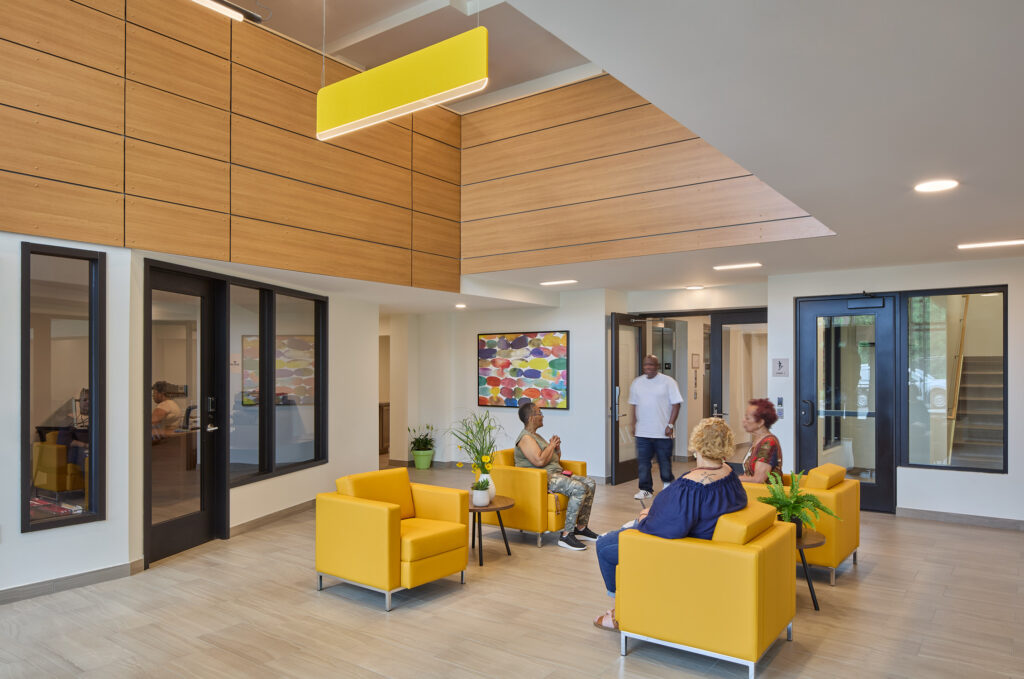
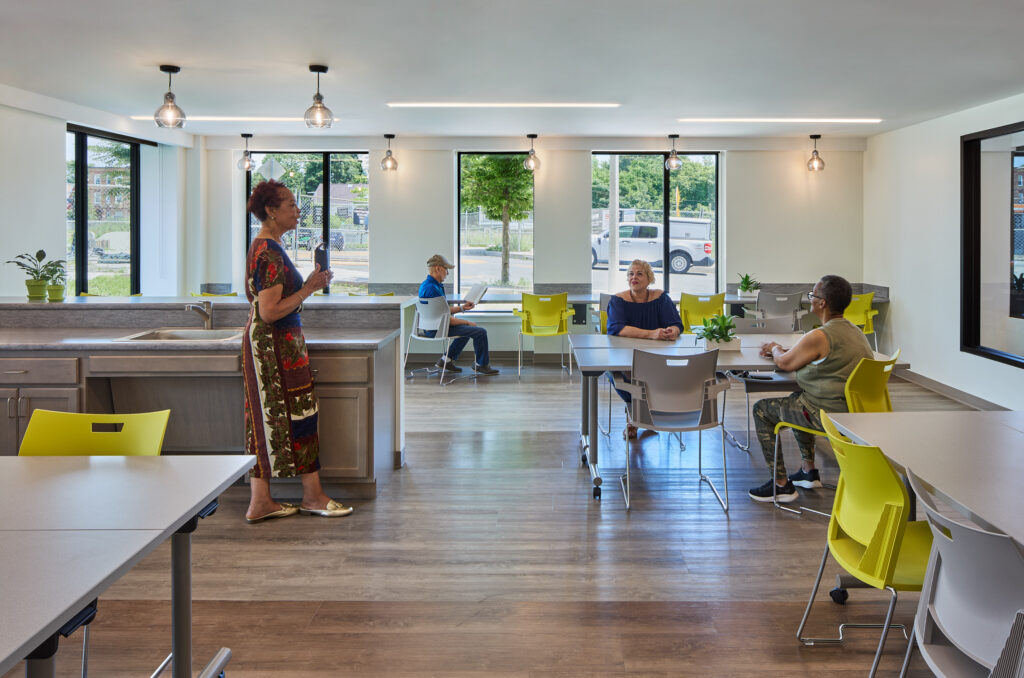
The development accommodates a diverse range of living needs, from folks simply downsizing to those experiencing a first-time home to those looking for community, greater in-home care/amenities, neighborhood and transportation access, and a more sustainable living option. The 1- and 2-bedroom apartments are designed to provide a high-quality, accessible housing option that allows for living in comfort.
The Kenzi provides for the residents individual and collective needs by aiding wayfinding and memory with color-coding at stairwells, handrails, and apartment entries. The project aids mobility by lining corridors with handrails on both sides and providing clearance beyond code to allow mobility for wheelchair-bound residents. Boston Medical Center provides on-site help for residents to access community resources, arrange meals and plan social activities—helping residents to remain stably housed and to foster a sense of community.
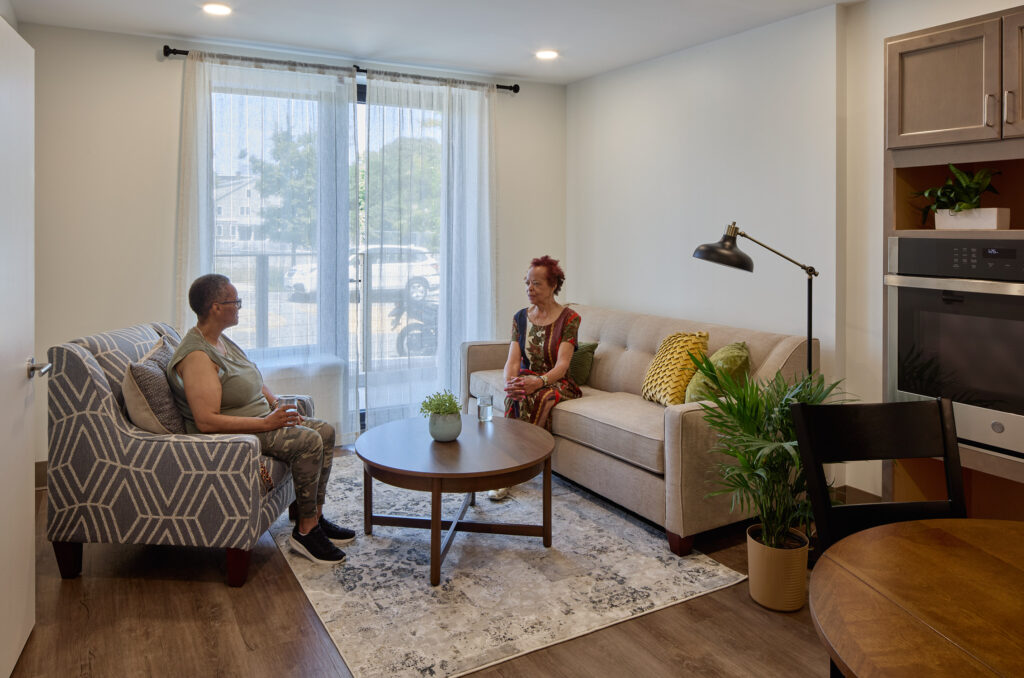
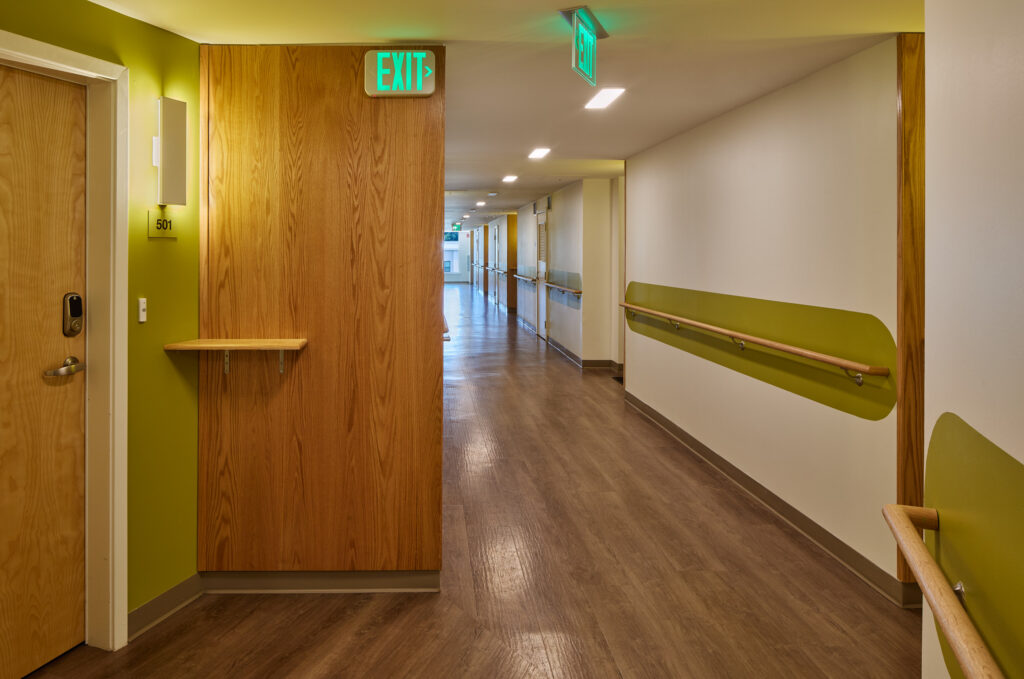
Paving The Way for The Future
The Kenzi by POAH and DREAM is a trailblazer for future affordable housing projects not just in the City of Boston, but across the country. It is an example of how a proven success of a program like Passive House can be combined with sensitive sitework and innovative electric management to serve not only health, comfort, and lower utility burden, but also enhanced resilience in emergencies and alternate revenue through peak demand response via the Battery Energy Storage System (BESS). With its fresh and engaging design centered on human dignity and groundbreaking sustainability promising health for future generations, The Kenzi is a model of responsible and responsive development and design that prioritizes community and resident needs.
