eSports Interior Case Study: Re-imagining Inclusive, Engaging & Experiential Spaces
As passionate designers and problem-solvers, DREAM Collaborative is interested in the evolution of space types and uses. We recently tasked ourselves with exploring possibilities for the future of eSports environments within higher education as more academic institutions become interested in the trend. eSports are carving a place on campus that transcends the gaming population: from the science to business to game development, coding and design to PR and event planning. Whether you are a part of an academic institution that has eSports related education offerings or an institution that is looking to provide better social venues, DREAM is dedicated to creating spaces that can unite diverse people to form a unique, dynamic community.
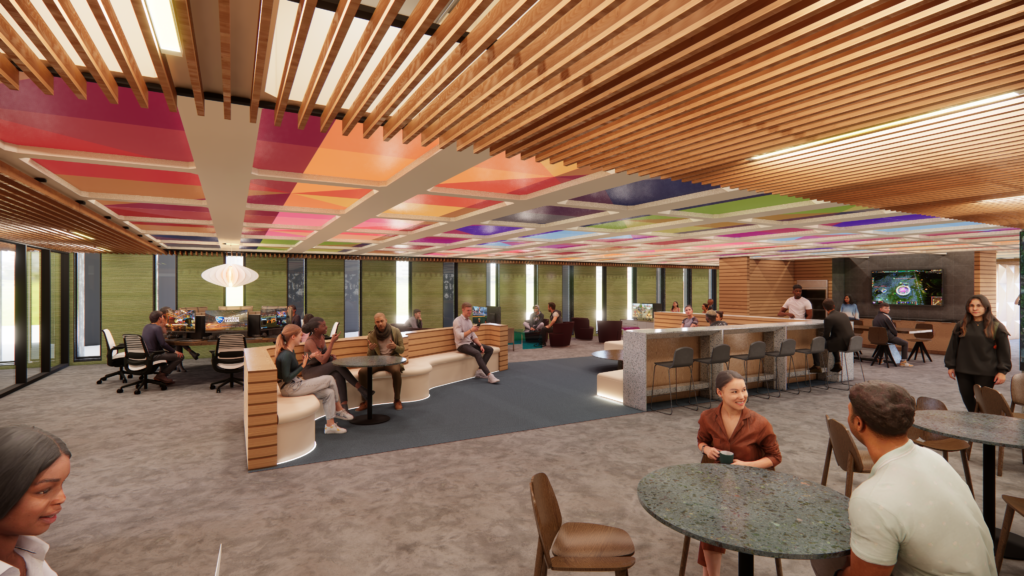
Our team took a critical look at the impact of biophilia, wellness, diversity and accessibility. A diversity of space types, even within a place designed for a single purpose, can be beneficial to building cohesive communities and providing opportunity for accidental engagements and cross pollination in users. After reflecting on some integral questions, we arrived at several space solutions that are eSports themed, while still supporting different use cases. We also challenged ourselves by utilizing an existing space model from the days of 1970’s “heroic” architecture. In doing so, we were limited in ceiling height and ability to alter structure. These spatial parameters proved to be beneficial constraints as they forced us to consider this exercise from a real world perspective.
The solutions were further developed considering everything from the impacts of the flooring material on the electronics to the ability to provide different lighting solutions for the users. DREAM explored a vision of what could happen when competitive gaming and gaming spaces reach broader audiences.
We generated three (3) themed interior fit-out solutions that represent different opportunities for inclusive and authentic spaces with this explicit function in mind. These solutions have all been created in-house on Enscape and designed to become reality with implementable and economical furniture and finishing materials.
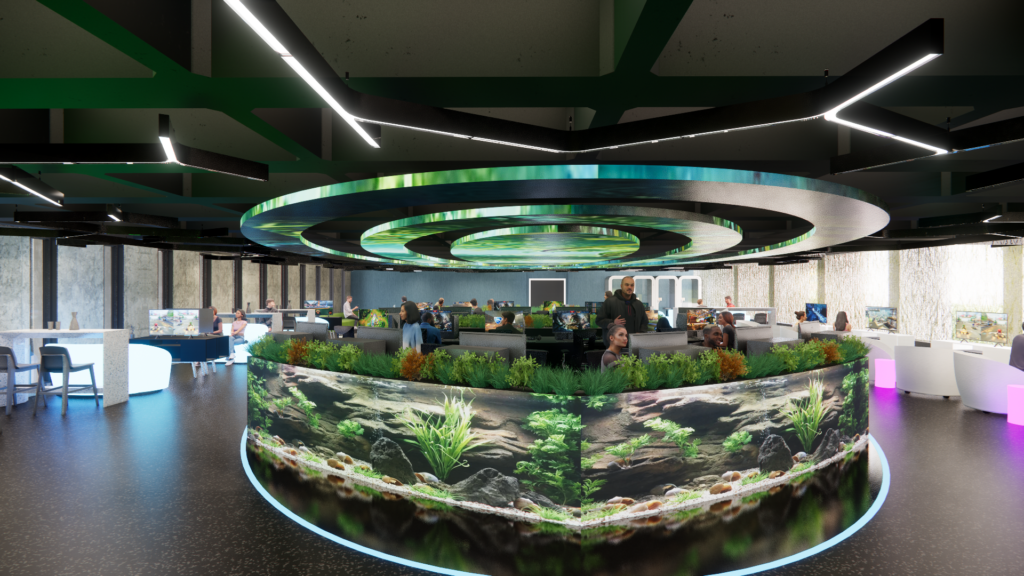
Solution 1: Game-focused Underwater Experience
Solution #1 is a Game-focused environment where eSports are central to the layout and all other uses are secondary. This use case is for an institution that is using eSports competitively and might not have as much of a need for collaborative or interdisciplinary interactions. An example of this would be a smaller university that seeks to use a signature space to attract students. DREAMers imagined a space that prioritizes activity. Taking existing gaming environments and implementing an aquatic, nature-inspired twist, users are submerged into their teams, projects, and sports. With a central station equipped with the latest technology and breakout rooms for wellness and collaboration, this space emulates existing professional expectations for eSports players, while bringing biophilic elements to the forefront to create an environment that is both energizing and refreshing.
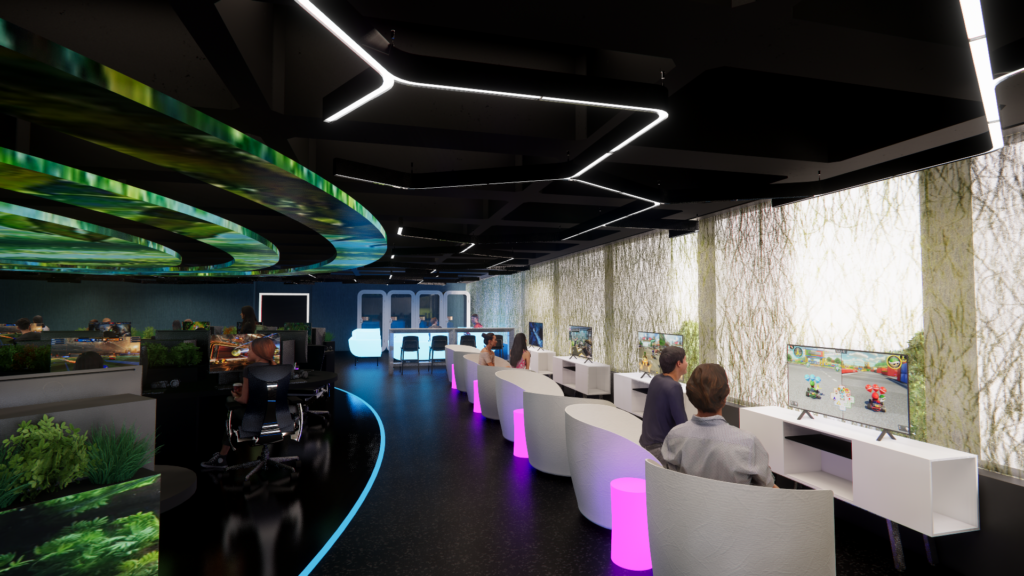
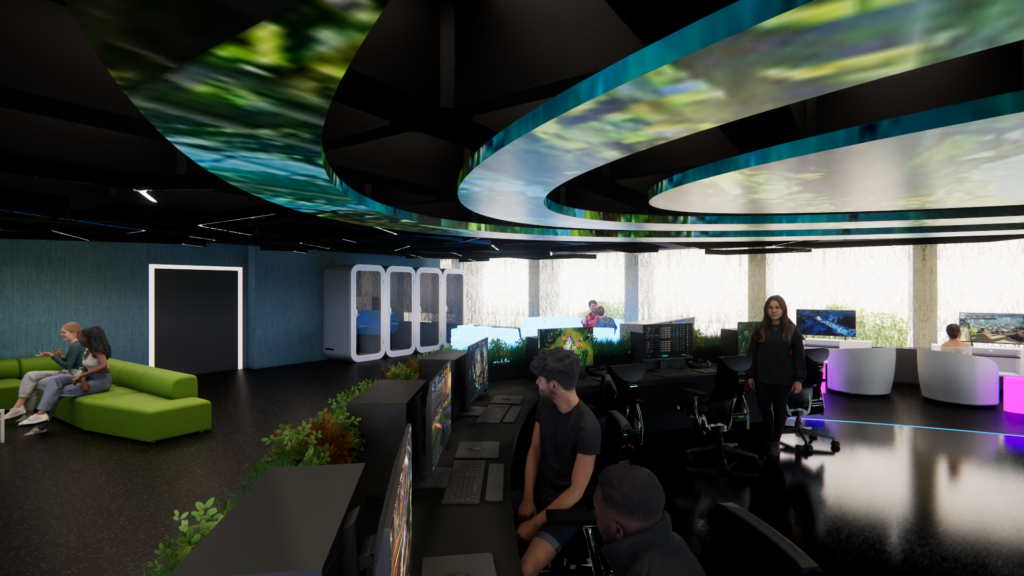
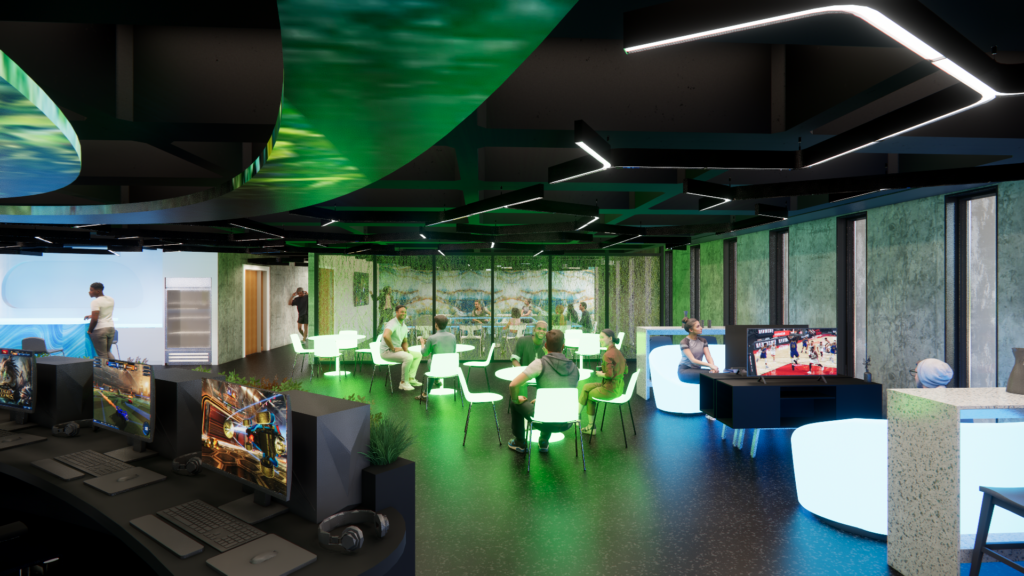
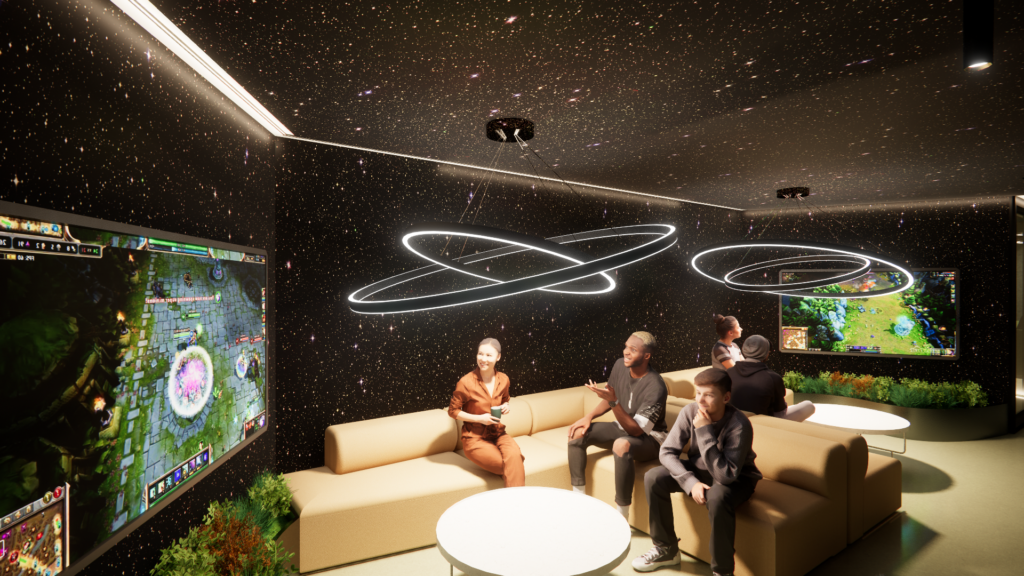
Solution 2: Immersive Galactic Experience
Solution #2 is a balanced environment that levels needs ranging from general socialization to other academic offerings that benefit from proximity or access to the gaming community. This use case envisions a smaller, dedicated gaming area mixed in with more gathering spaces. The environment pulls inspiration from science fiction and fantasy to create an optimal community to work, play, and learn—providing stimulation while still catering to their needs. There are multiple opportunities to engage with the primary function of eSports as well as a valuable escape or meeting space.
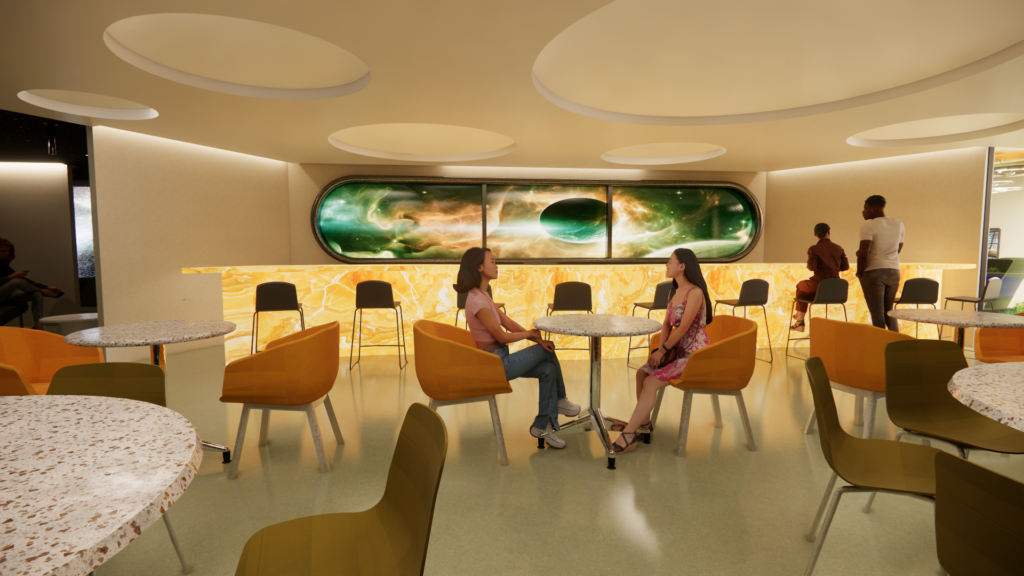
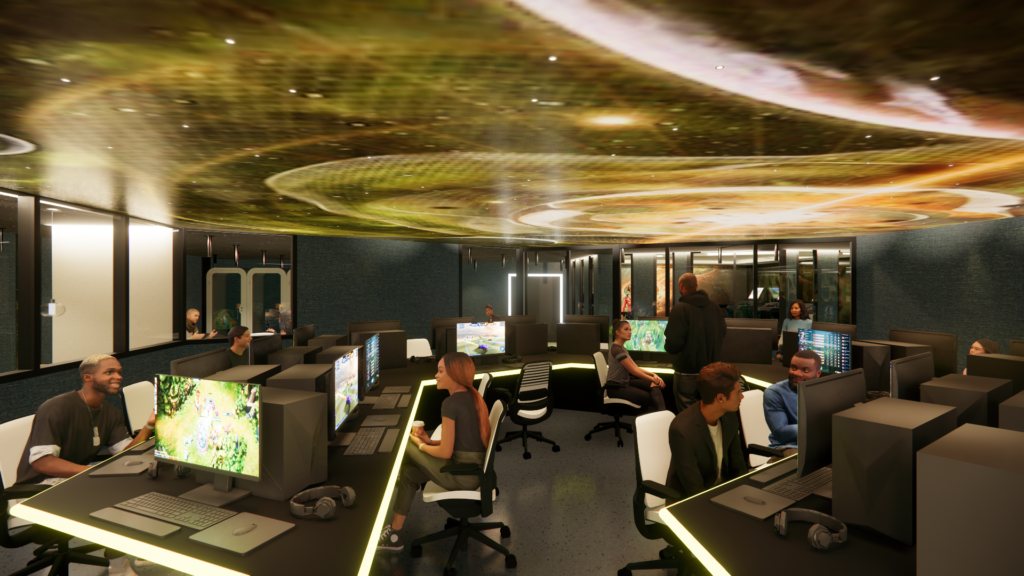
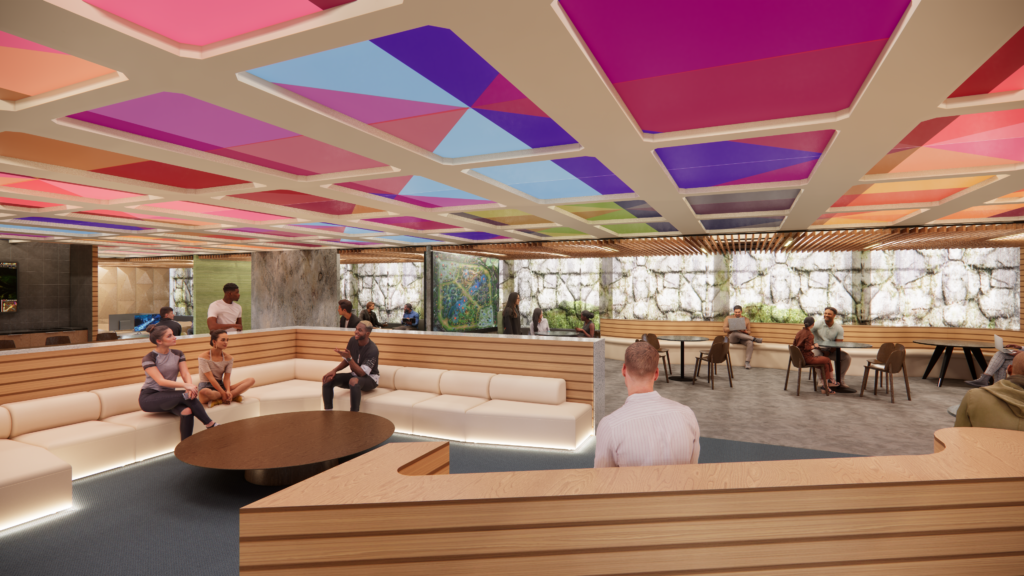
Solution 3: People-focused Sandbox Experience
Solution #3 is a use case that features a lighter, collaborative social environment with gaming at a competitive level as just one of the space’s offerings. This is a more casual assembly where eSports can blend in and be more accessible. Our designers concentrated on building a community space first, where users can engage and exchange ideas while also being a space where gaming happens. These organic and vivid synergies are complemented by organic and vivid installations, supporting the connection between togetherness and wellbeing. Inspired by Sandbox games, this environment is to give all users the same experience, providing space for creativity and interactions where one can set their own goals.

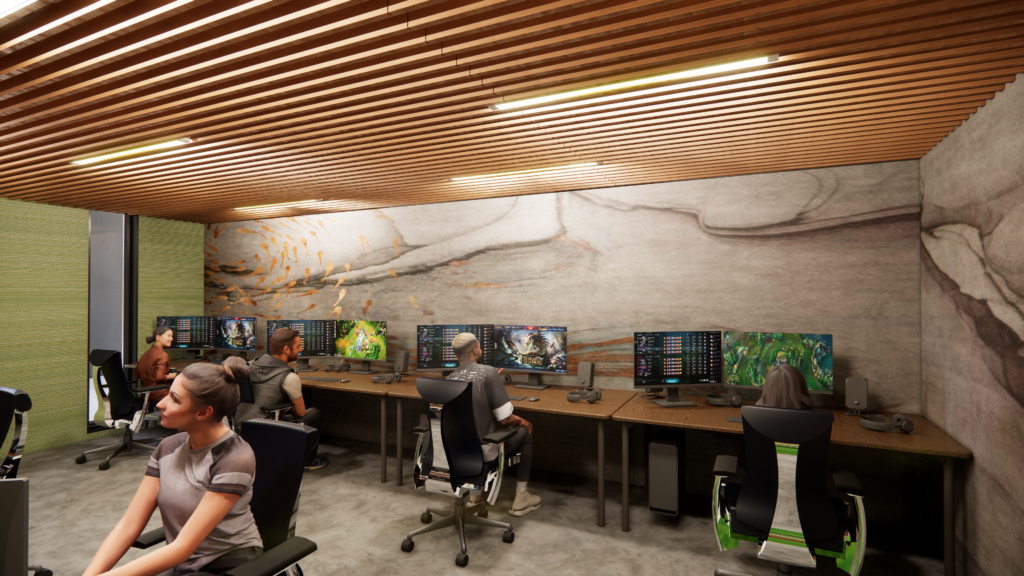
This design initiative was led by Nick Brooks, Principal and Joanne Gravina, Senior Interior Designer with support from David Franck, Design Coordinator III and Tian (Deborah) Zhuang, Design Coordinator I. Our team prides ourselves on our ability to creatively work within constraints to create environments that appear to have none.



This piece is contributed by DREAM Collaborative Principal Nick Brooks AIA, NCARB. Nick has been with DREAM since 2018. He prioritizes the “why” of his work, while focuses on a project’s ecosystem to identify key stakeholders and understand how to offer real value.
Nick is a register architect with more than 25 years of experience. He holds a Bachelor in Architecture from Notre Dame and a Masters in Engineering Energy Systems and a Certificate in Engineering Leadership from Northeastern University.