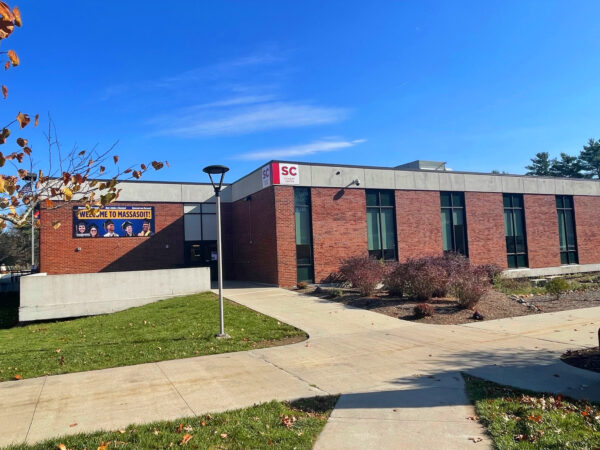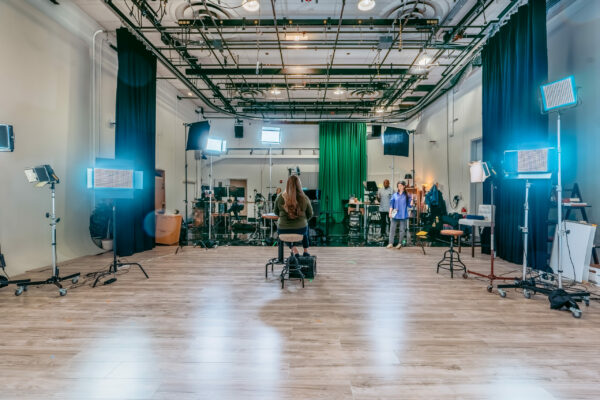The design of 200 Berkeley Street supports WeWork’s mission to creates flexible and inclusive spaces that are welcoming to all.
DREAM provided the adaptive re-use of 116,000 sf of space over 6 floors for WeWork in Boston’s Back Bay. WeWork was founded to create co-working environments where people and companies come together and do their best work. To reflect their mission, our design marries form, function and fun with a focus on flexibility for changing needs. DREAM served as AOR on the project.
Our design offers variety for its users that are needed in todays world – providing private workspaces from single person offices on a shared floor to an entire floor dedicated to a large tenant. The common areas with hot desks and engaging café spaces provide a strong sense of collegiality with social opportunities, where members of all ages and diverse backgrounds can share knowledge and ideas. Single person booths allow for private conversations, and a variety of flexible conference spaces allow for meetings and gatherings.














