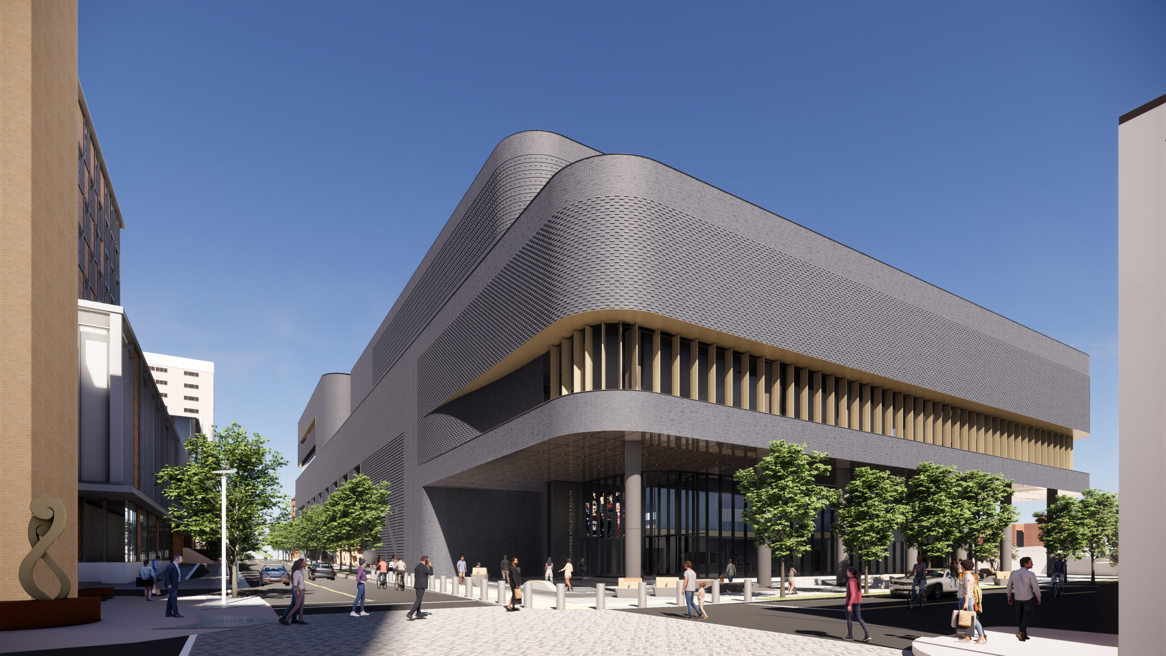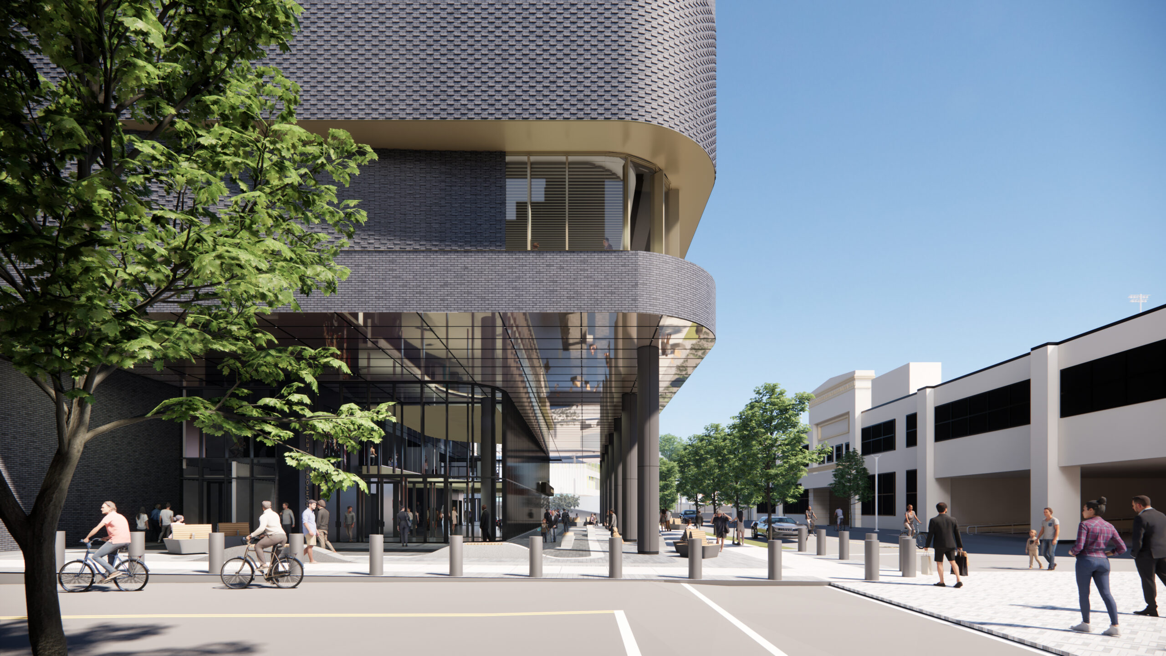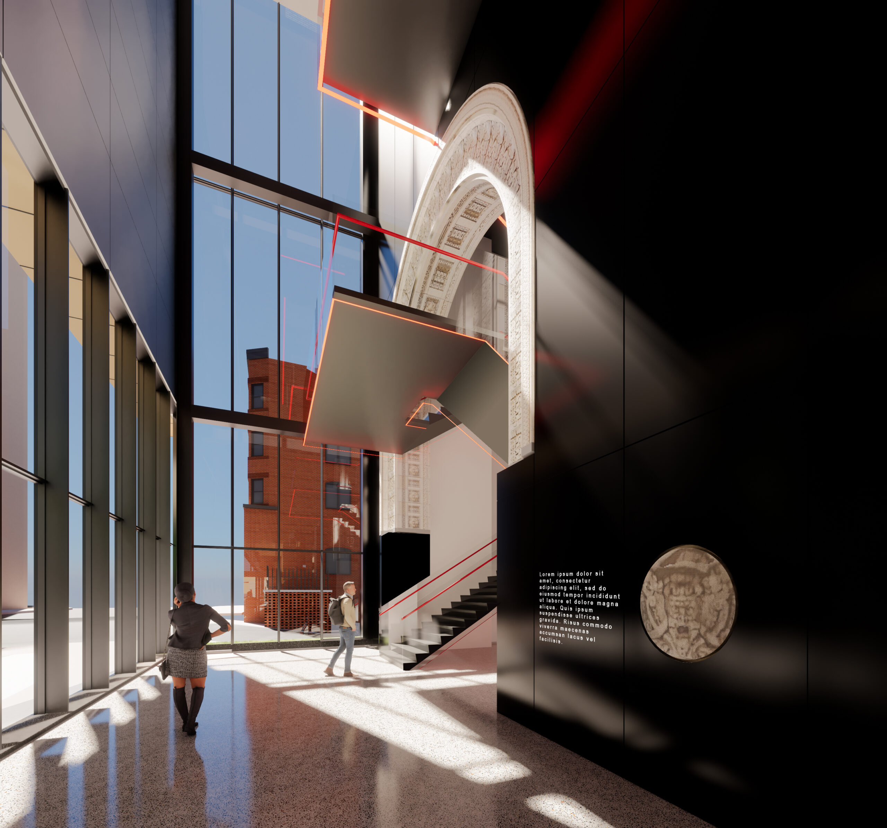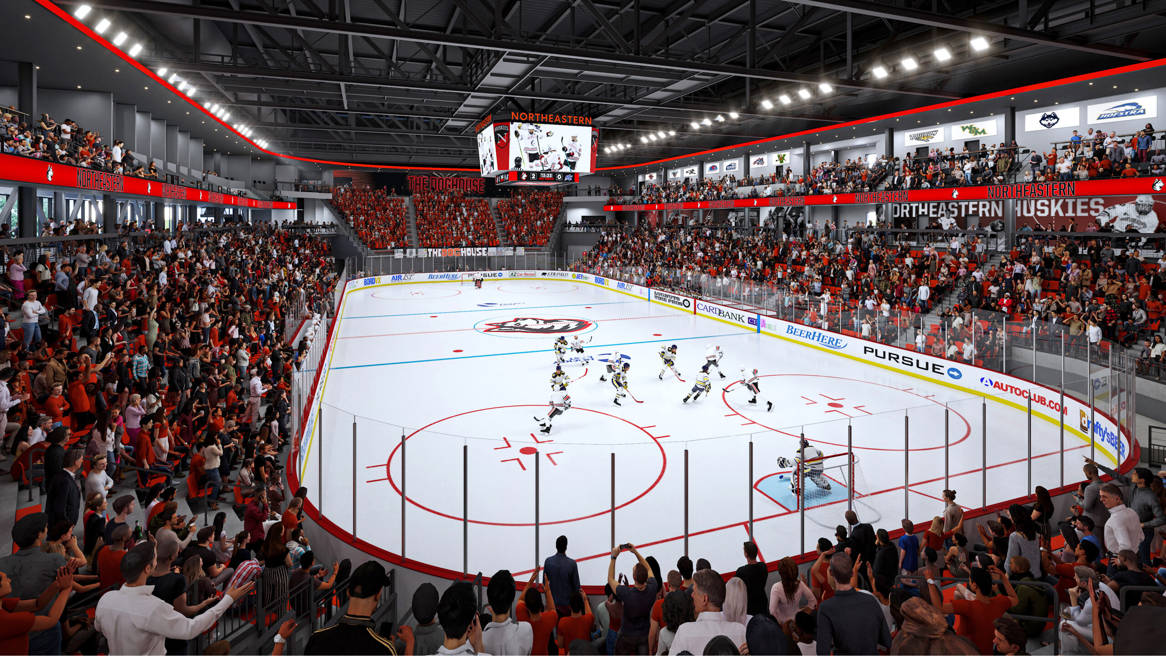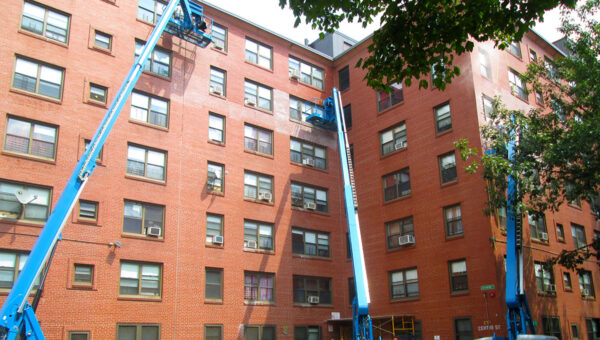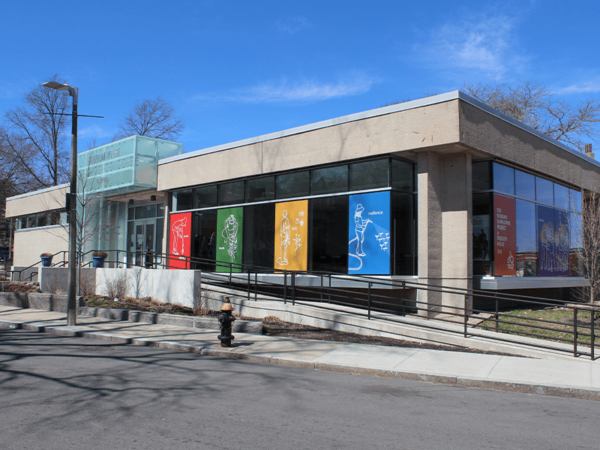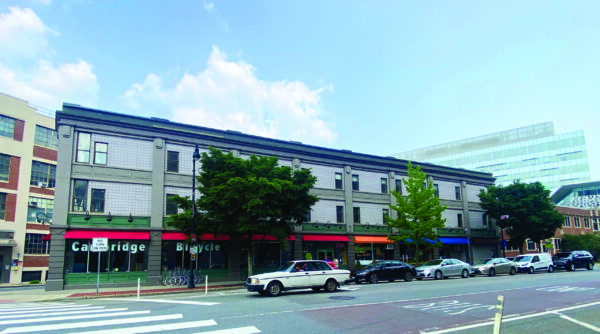This is a complex that will be bringing people together. It’s going to create a sense of community, a sense of belonging throughout the university.
Continuing the legacy of Matthews Arena, a landmark of Boston sports and rich civic history, Northeastern is creating a new, first-class facility for student-athletes and the broader community. The 310,000 square foot Multipurpose Athletic Facility will be a home for men’s and women’s ice hockey, men’s and women’s basketball and student recreation. The facility is uniquely crafted to fit within its dense urban setting, stacking programs vertically to maximize space and promote synergies. Perkins&Will is the Design Architect/Architect of Record and DREAM Collaborative is Associate Architect on the project.
The Facility is the first project in Northeastern’s new Institutional Master Plan and will integrate with the surrounding campus and city while advancing ambitious sustainability and energy goals. Pursuing ILFI Net Zero Carbon Certification and Living Building Challenge CORE Certification, it will set a new standard for environmentally responsible sports facilities. More than a venue, it will be a hub for competition, fitness, and connection, ensuring future generations have the space and resources to train, play, and thrive.
