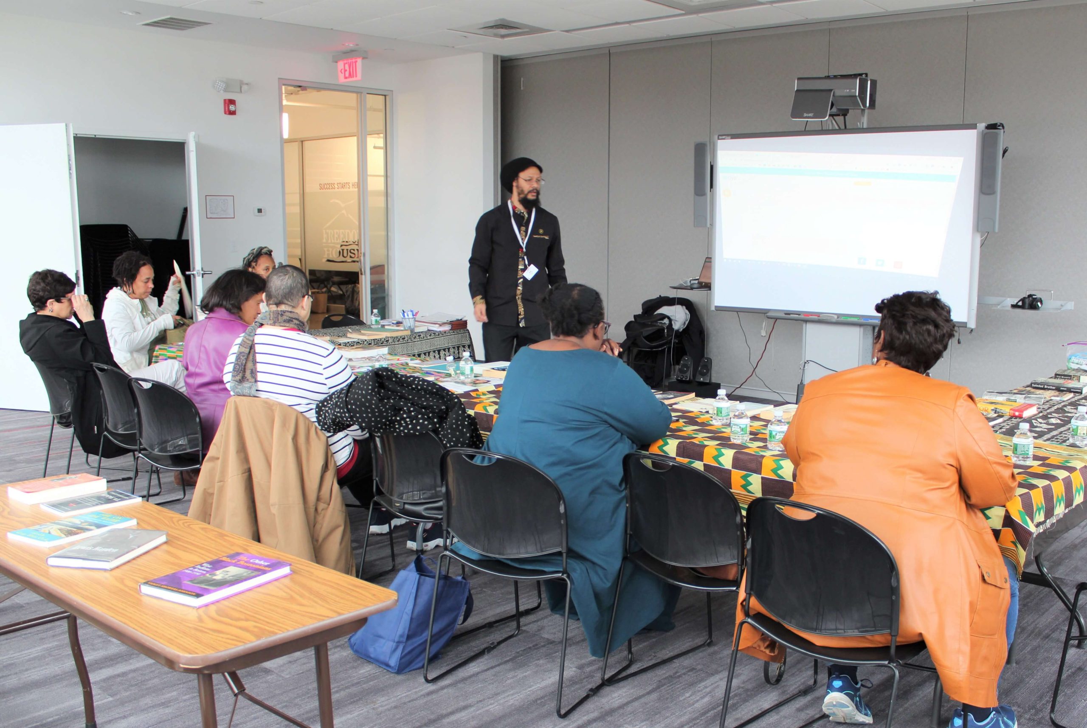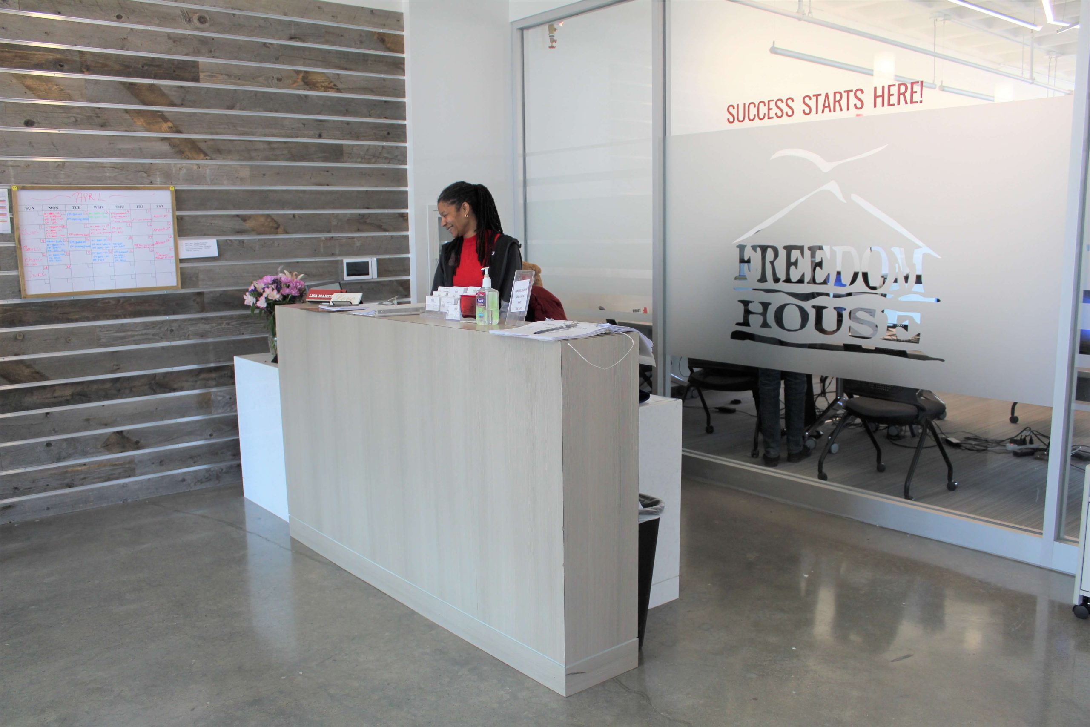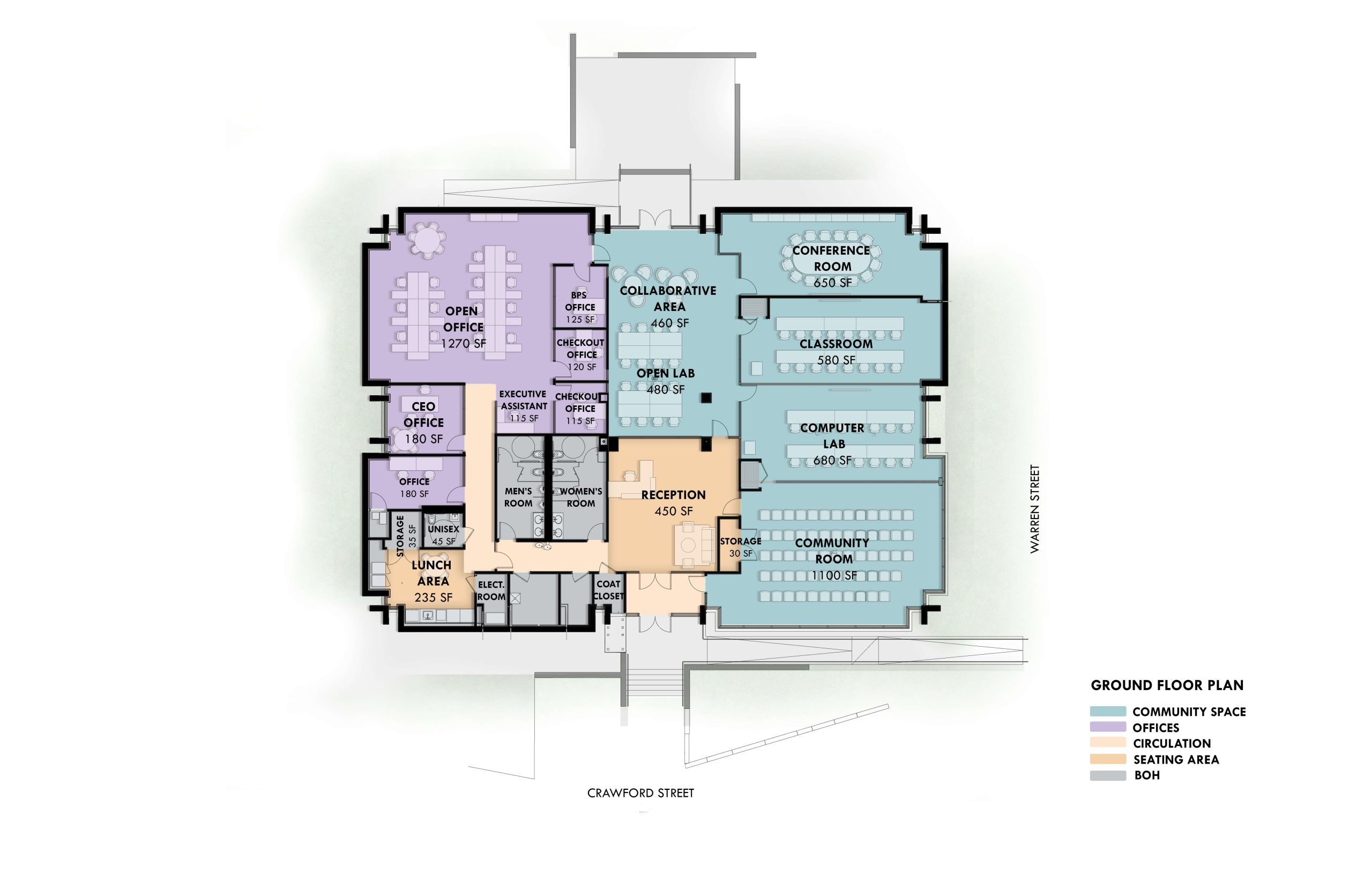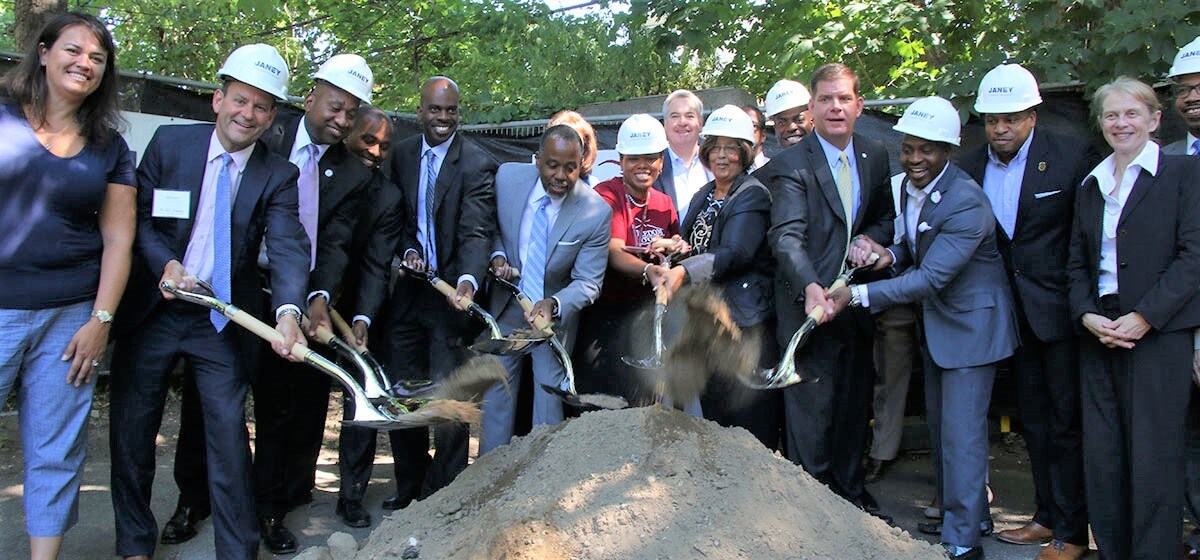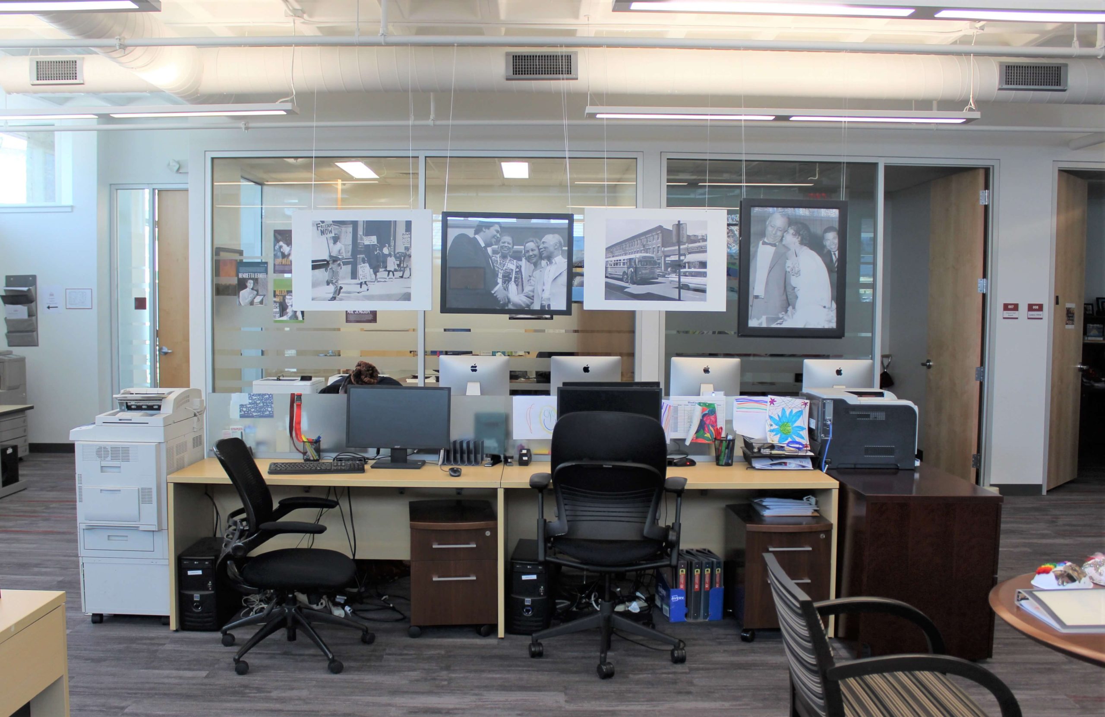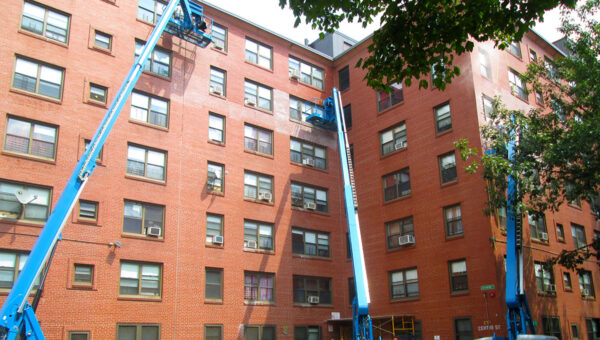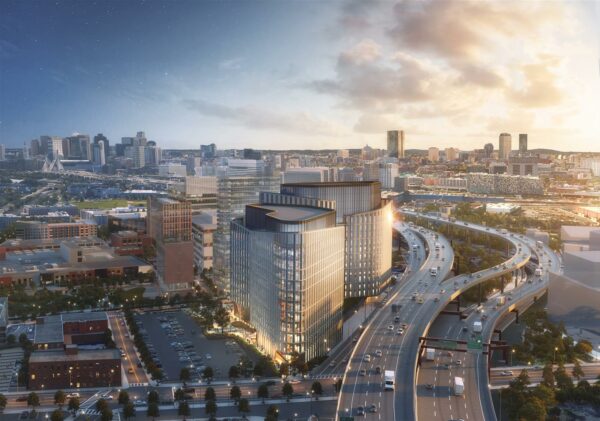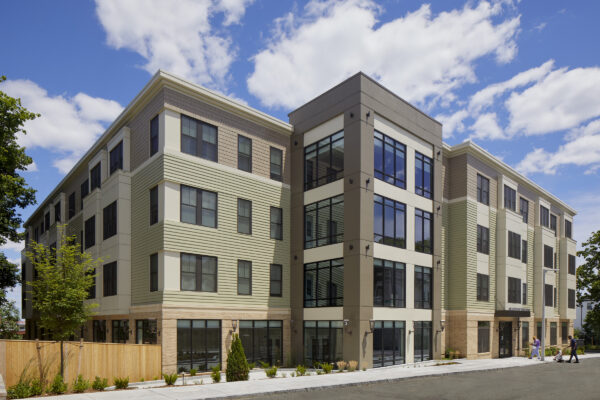DREAM provided a gut renovation of our concrete, mid-century modern headquarters. They listened to our needs and helped build and fulfill a collective vision for our community. DREAM created flexible and open rooms to further foster our mission of education and leadership development.
DREAM Collaborative transformed and modernized the vacant Grove Hall Library building into the new Freedom House Community Center Headquarters. Freedom House is a community-based non-profit that inspires local students to graduate high school and college and provides a safe place for dialogue on social and community issues. DREAM worked closely with them to provide full architectural design services for their new headquarters into a collaborative and flexible space.
The 8,400 sf interior fit-out provides an open and collaborative office space for employees, a welcoming environment for community meetings and events and a state-of-the-art technology center for teens and young adults. Movable partition walls allow for occupants to rapidly reconfigure the headquarters in response to changing needs. Extensive envelope and roof repairs were made to the existing structure. The building is designed for LEED certification or better.

