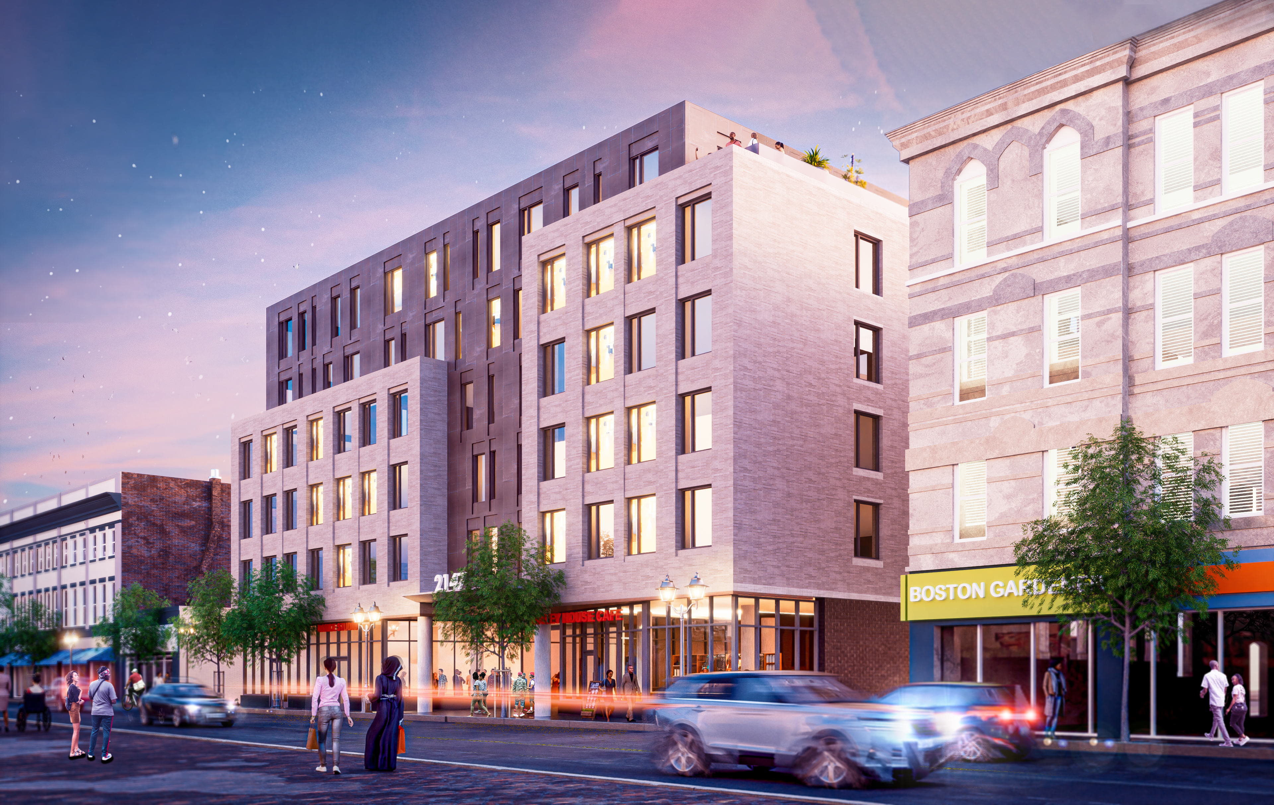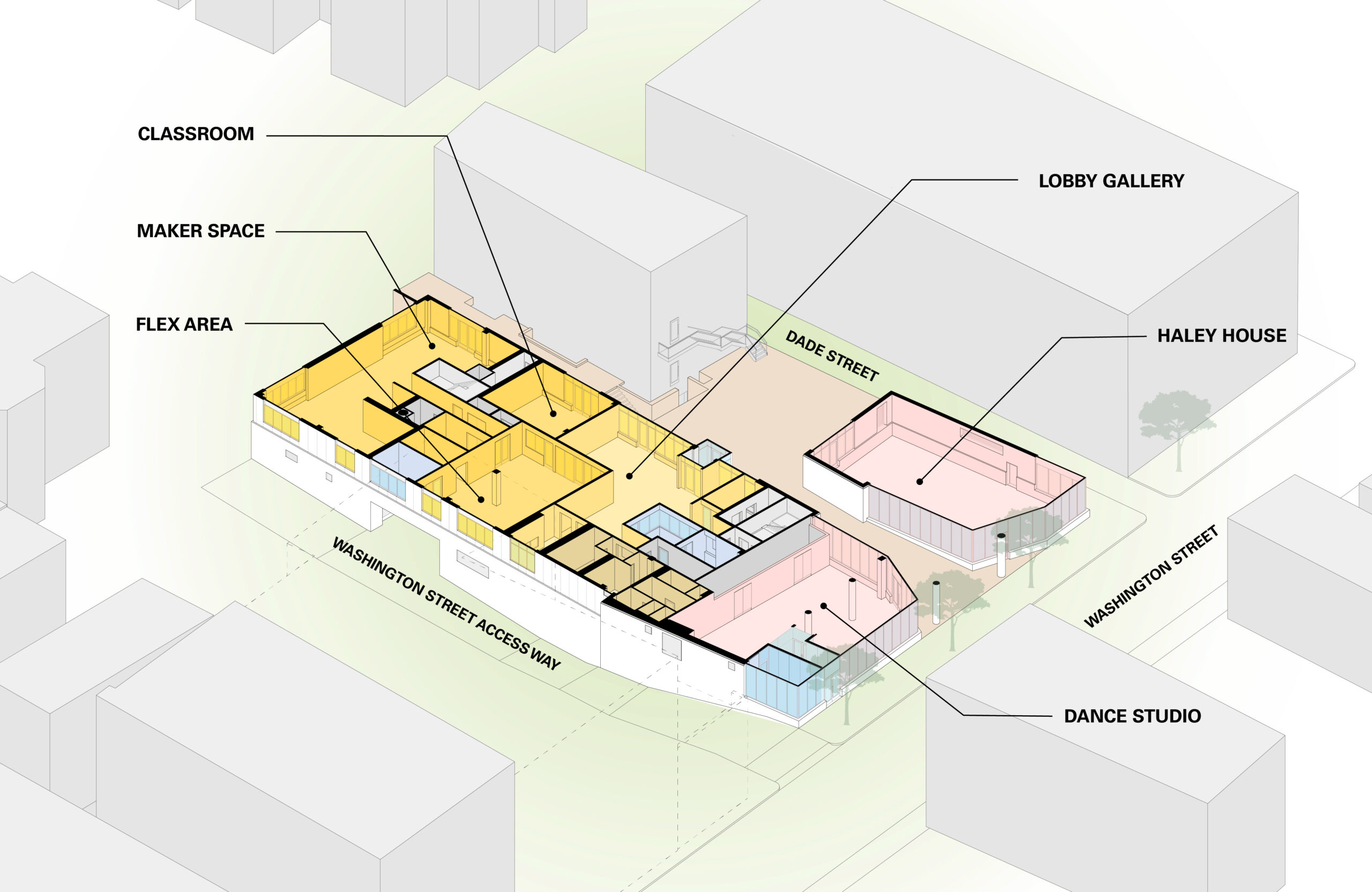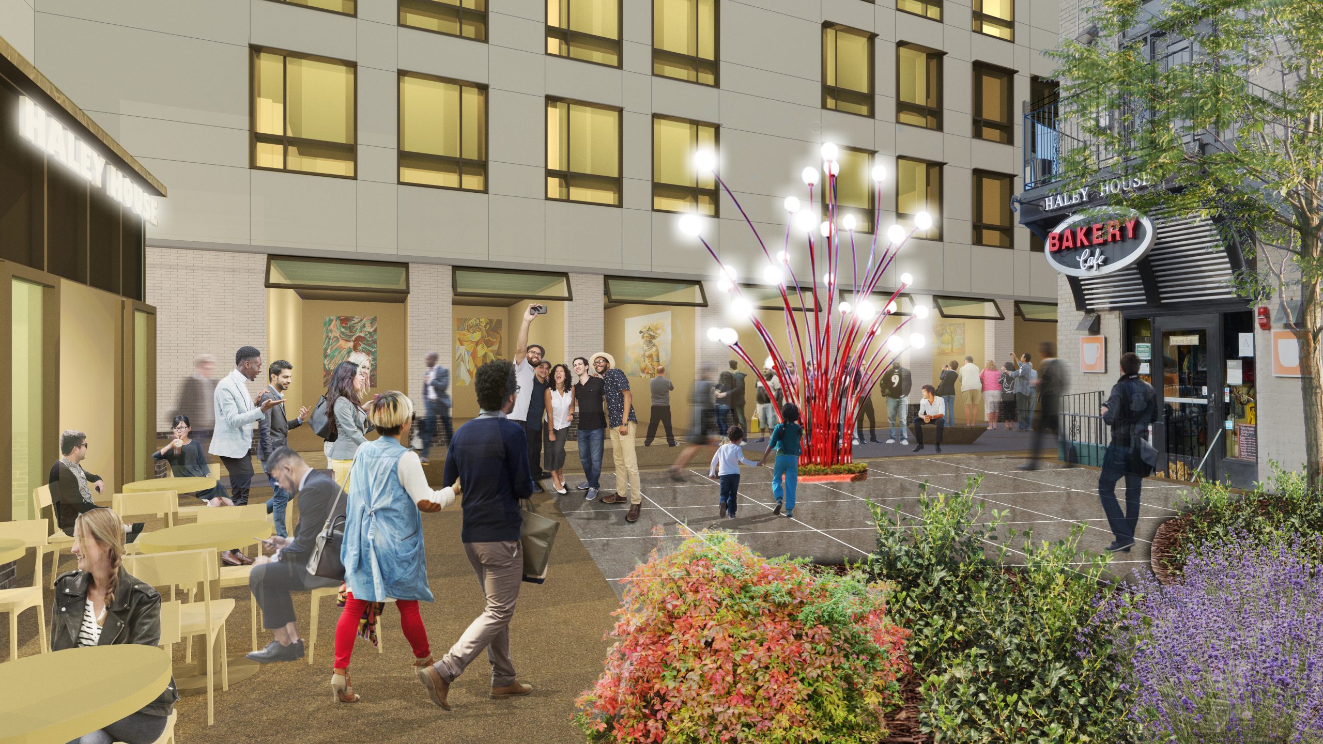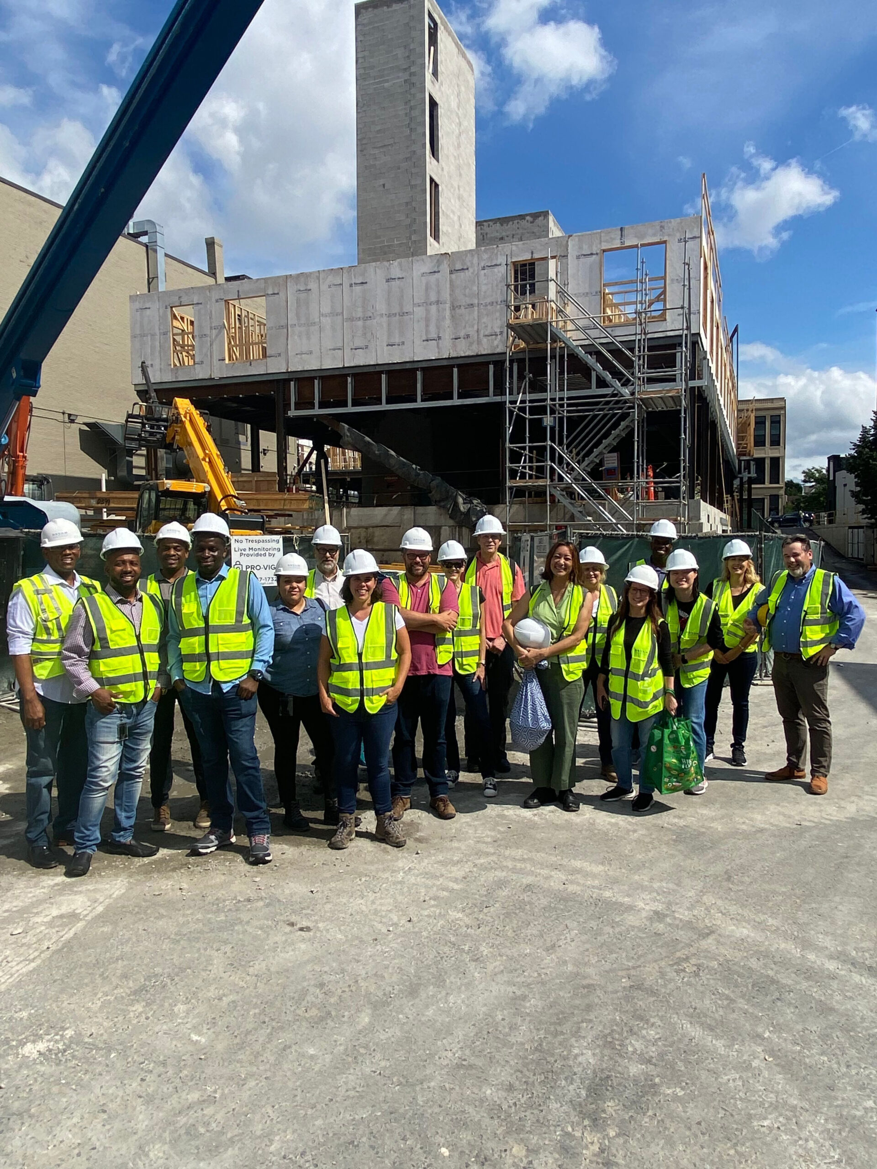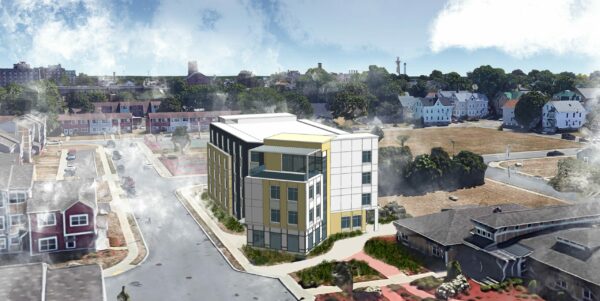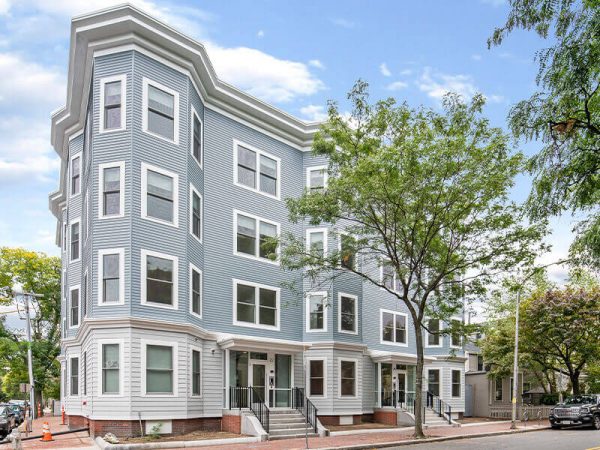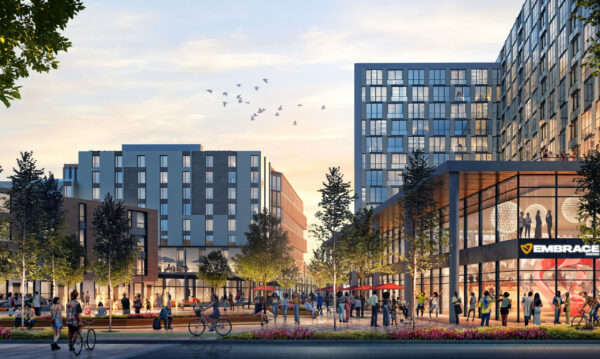Rarely does a project provide so many positive benefits for the community—Passive House affordable apartments, homeownership and workspace opportunities for artists, an art gallery, retail, and a new home for Haley House.
2147 Washington will provide 62 affordable rental units and 12 for-sale condos, all marketed primarily for local artists and individuals engaged in the neighborhood’s creative economy. The project will include an interior courtyard with rotating art installations, workshop space, retail, and commercial spaces, a gallery, and a new home for community staple, Haley House Bakery Cafe.
Our team aims to positively contribute to the revitalization of Nubian Square through economic development, affordable housing, and sustainable building practices. 2147 Washington Street is being built to Passive House standards, allowing residents to live in comfort while leaving a low energy footprint.
DREAM is both co-developer and architect on the project, which is currently under construction.
