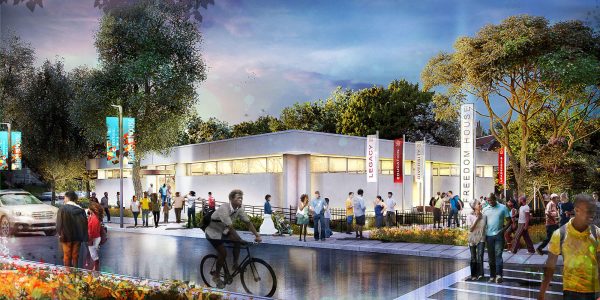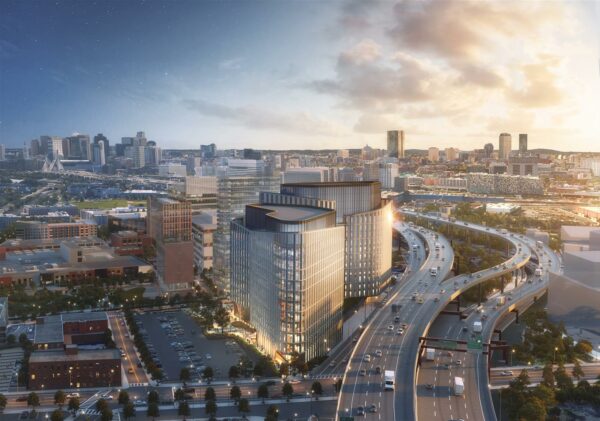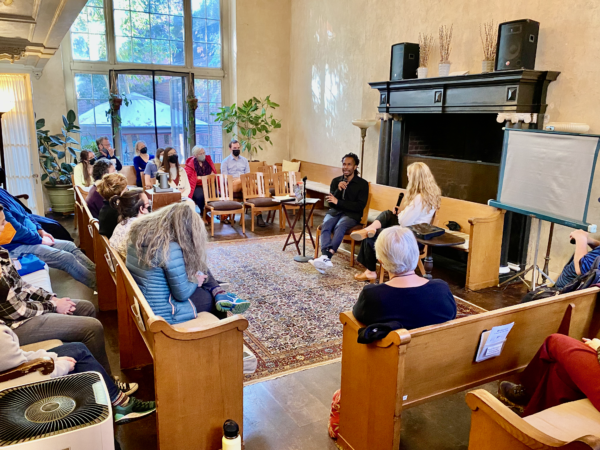Centre Street Partners LLC – a partnership between local non-profits The Community Builders, Inc., the Jamaica Plain Neighborhood Development Corporation, and Urban Edge – was selected by the Boston Housing Authority (BHA) to redevelop a portion of the Mildred C. Hailey Apartments residential development in Jamaica Plain. As part of the project process, the project team has worked closely with the residents, the surrounding community and city and state agencies.
A total of approximately 690 apartments, which will include a one-to-one replacement of the existing 253 public housing units, will be created with approximately 6,800 sf of community space, 8,300 sf of new retail/commercial space on the ground floor, 309 parking spaces, bicycle racks and storage. Vibrant gathering areas, green space, a community garden and pedestrian pathways will create a welcoming setting for all ages.
DREAM was part of a collaborative project team, serving as Master Planning Architect with Stantec. Prellwitz Chilinski Associates is serving as the design architect for Phase I.




