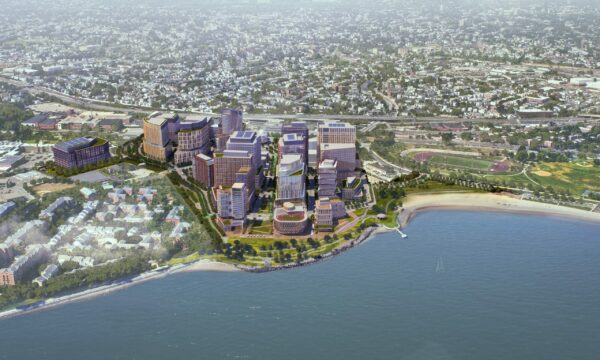286-290 Tremont Street, known as Parcel 12C, is located in one of the densest sections of Boston, situated between a parking garage and The Doubletree Hotel. The Parcel sits at the convergence point of several neighborhoods, including Chinatown to the east, Bay Village to the west, and the Theater District to the north.
The proposed project design consisted of a 350-foot-tall building of approximately 426,000 square feet. The program included a 100% income-restricted residential tower component with up to 168 affordable home ownership and rental housing units. The design also includes a hotel with up to 200 rooms, 340 off-street parking spaces, retail space, and approximately 8,000 square feet of community space which would serve as the Chinatown branch of the Boston Public Library.
DREAM Collaborative was engaged as the Architect for the Residential Program, including the housing units, amenity spaces, and lobby. Stantec was the Architect of Record on the project.
288 Tremont Street Partners is a collaborative entity of the Asian Community Development Corporation, Corcoran Jennison, Inc., MP Boston and Tufts Shared Services Inc.






