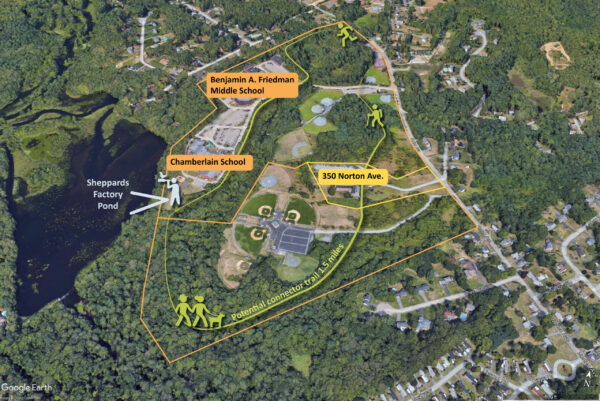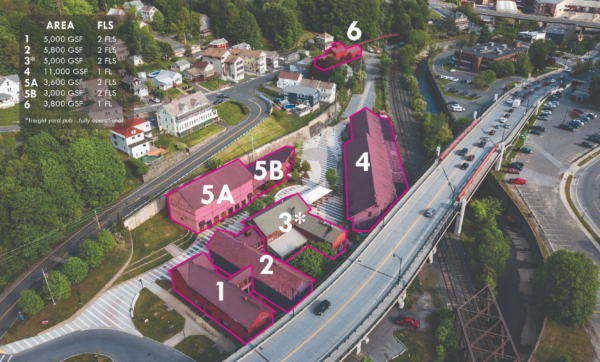DREAM’s perspective is unique and their ability to authentically represent diverse communities has been invaluable.
DREAM Collaborative helped prepare a master plan and secure final developer designation on behalf of our client, Accordia. As part of a larger interdisciplinary team, DREAM provided site analysis, urban design, and master planning, as well as ongoing assistance during the permitting process.
Dorchester Bay City will occupy over 30 acres along Boston Harbor. The Master Plan will transform the site to create a vibrant community, with over five million square feet of residential, retail, office, and academic spaces. The circulation network will connect the site to nearby transit and heal gaps in the street grid. More than one-third of the site will be retained as public open space, creating pedestrian connections to other coastal open spaces. Buildings will be energy-efficient and follow LEED ND, and resilient landscapes will have topography altered to resist future flooding and sea level rise.











