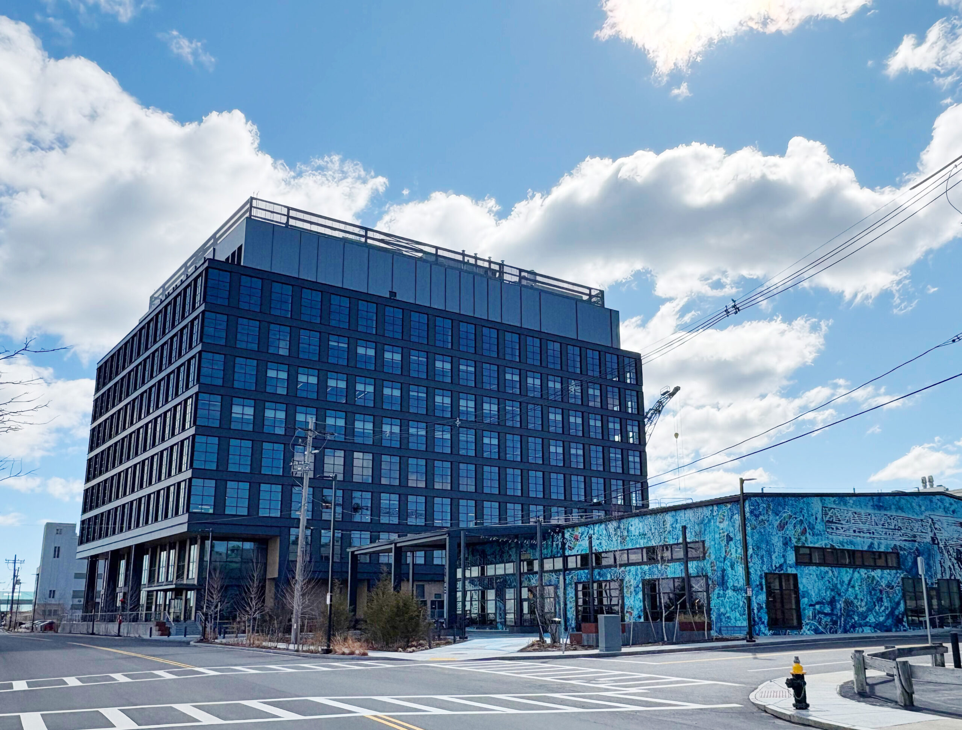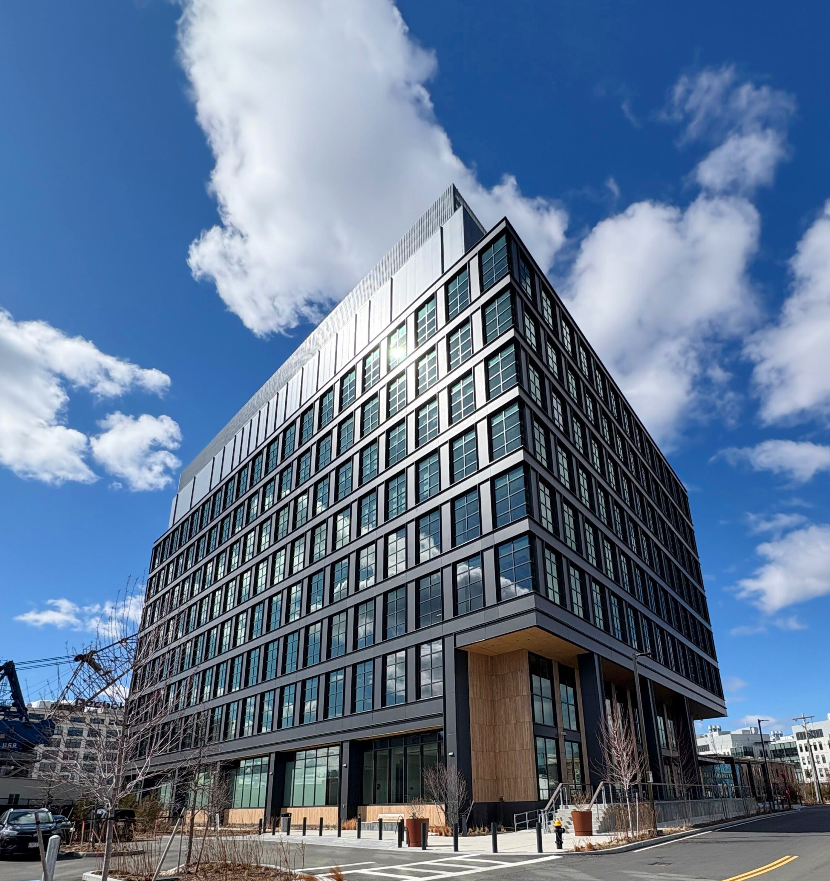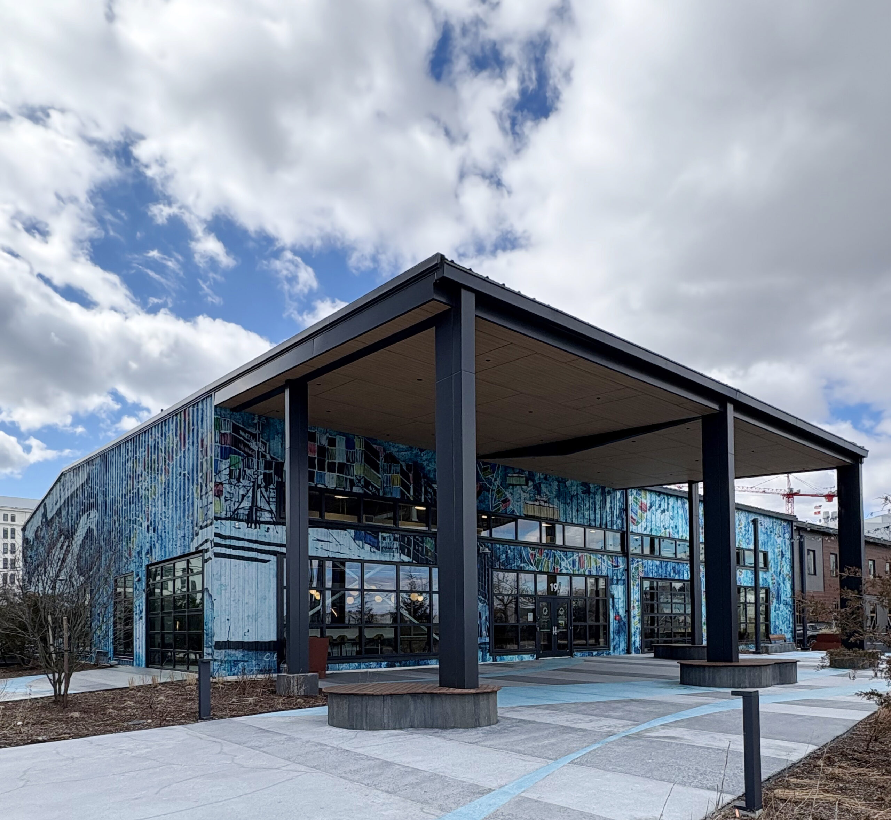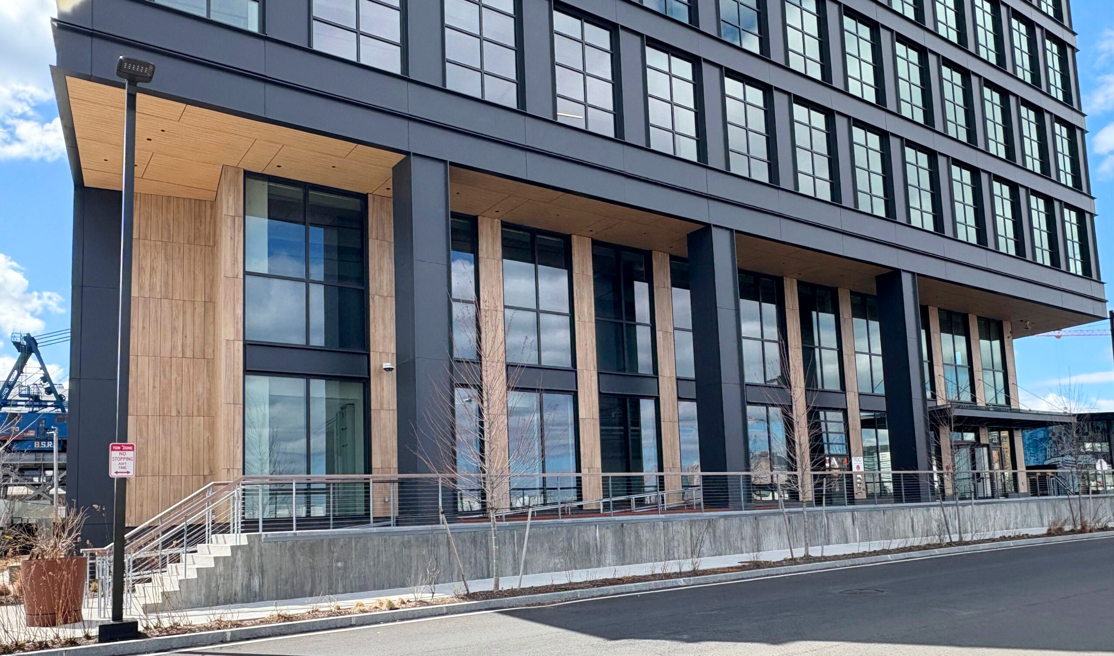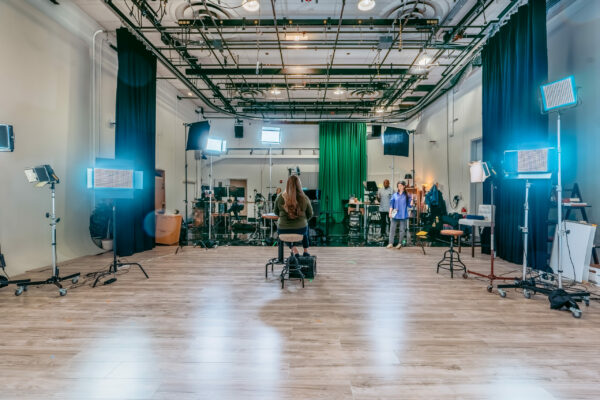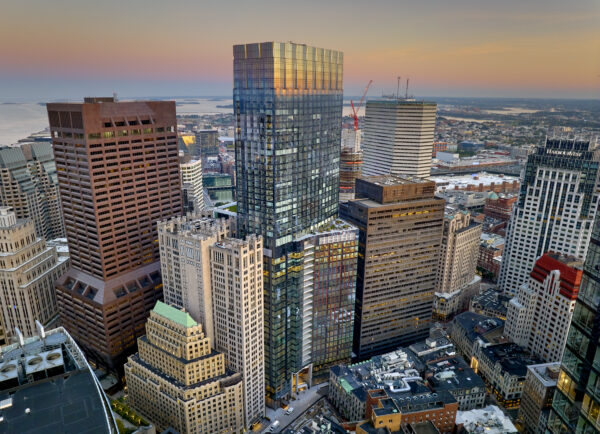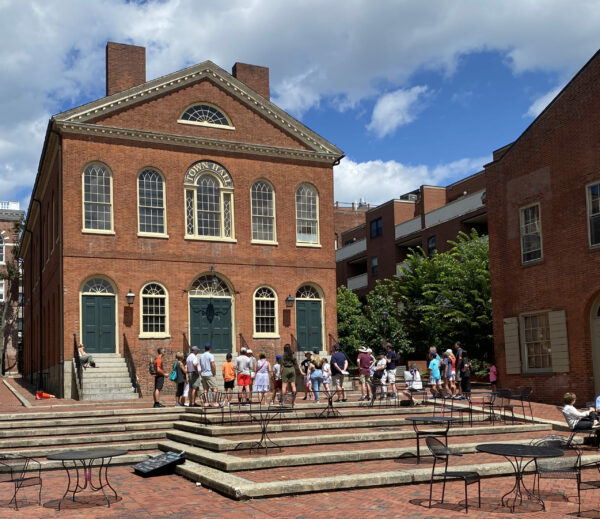DREAM has been integral in helping us shape the design and vision for our Foundry at Drydock project, which has been designed to the City of Boston’s future Zero Net Carbon zoning standards.
DREAM teamed on a joint venture with SGA to design two buildings for the Foundry at Drydock in Boston’s Seaport District. A 219,000 sf life sciences facility is accompanied by the adaptive reuse of an existing steel structure reimagined as a 9,000 sf amenity building. The new building design is a modern interpretation of the district’s industrial vernacular, aiming to celebrate Raymond L. Flynn Marine Park’s (RLFMP) industrial ecosystem while offering a forward-looking expression.
The Foundry is the first development project to commit to the City’s Climate Resiliency Infrastructure Fund, which provides financial support to mitigate the impacts of sea level rise and impacts of climate change for all tenants within the RLFMP. Additionally, this project was designed to meet LEED Gold certification standards and the City of Boston’s Net Zero Carbon Standards.
