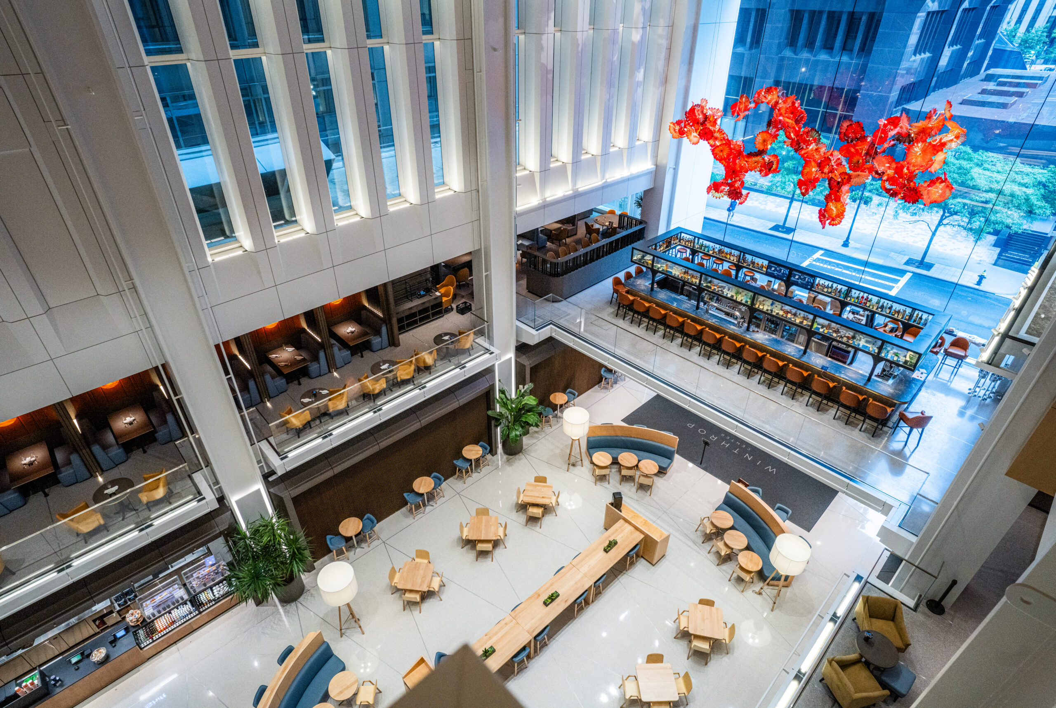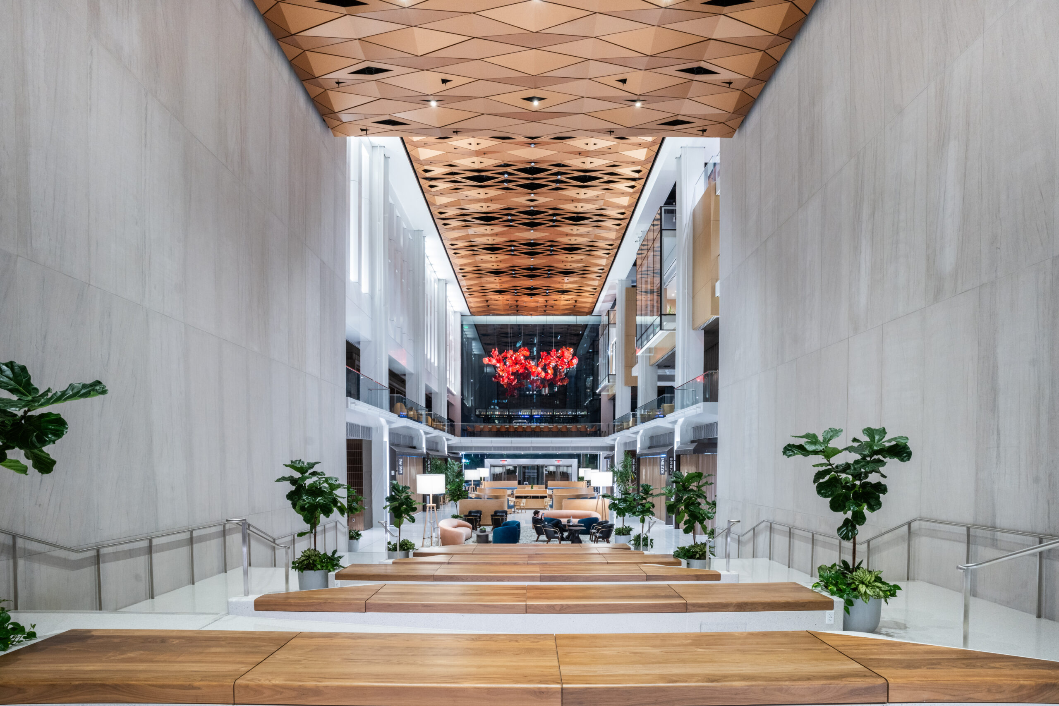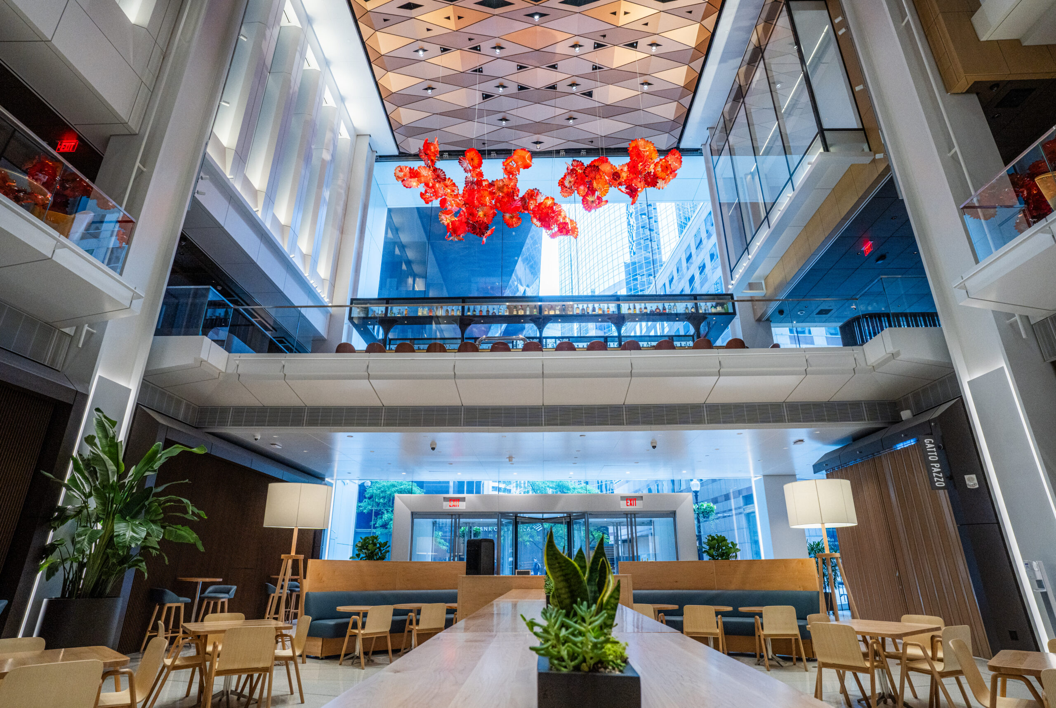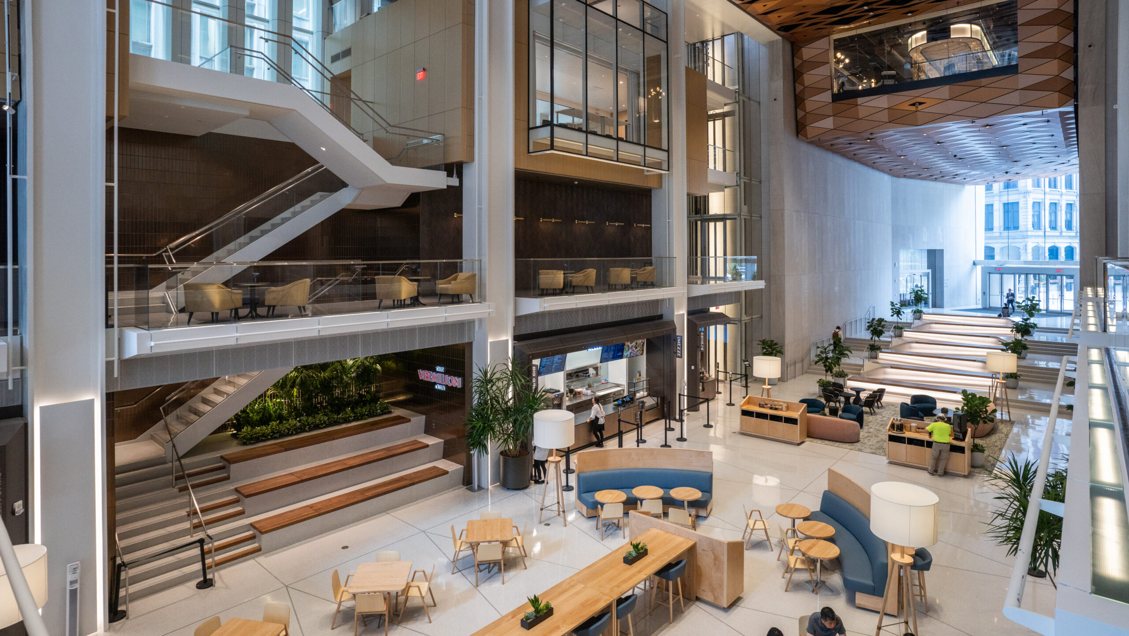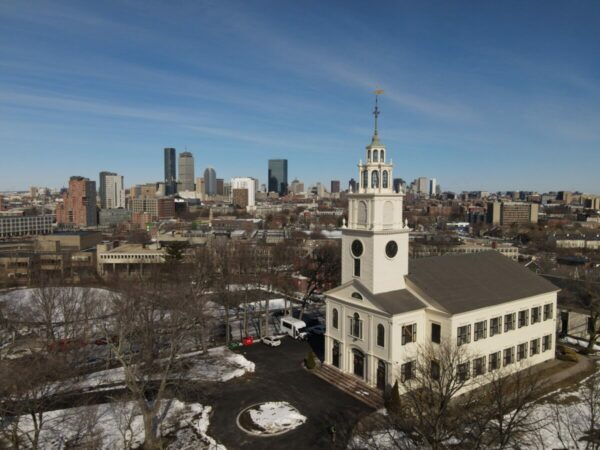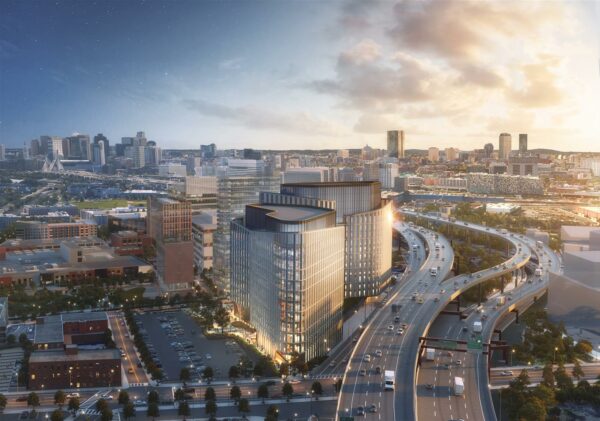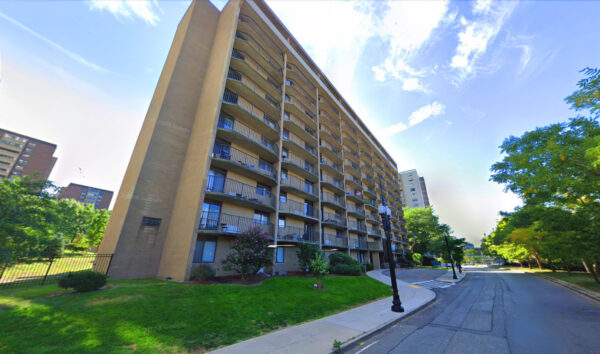The voice DREAM brings to the public process is strong and effective. They are authentic and understand the local community and provide a perspective that goes beyond just the architecture of the building.
Winthrop Center is a new 1.5 million square foot tower located in the heart of the Financial District. The program includes next generation office space, residences, underground parking, and ground floor public space called the Connector that connects Federal and Devonshire streets and creates a new year round destination that is a welcoming place for all of Boston. A trailblazer of urban innovation, Winthrop Center is the largest Passive House office project in the world. The project is also LEED Platinum and WELL Gold certified.
MP Boston is the Developer, Handel Architects was the Project Architect and DREAM was the Collaborating Architect. DREAM’s focus was on early concept work and assisting the team through the project Article 80 process, public meetings, shadow studies, review of historic neighboring buildings and impacts. Photography courtesy of Bruce Martin Photography.



