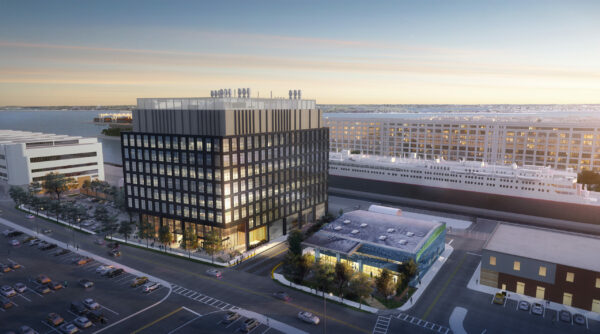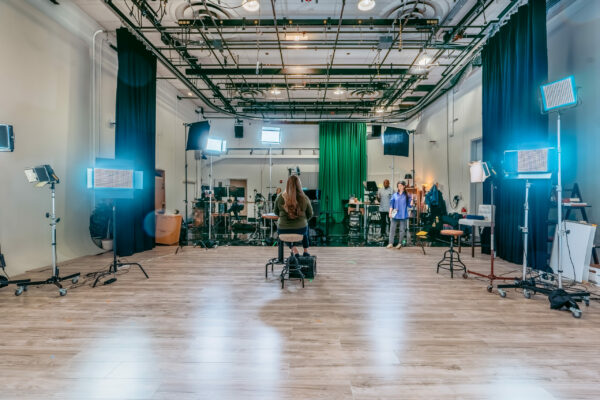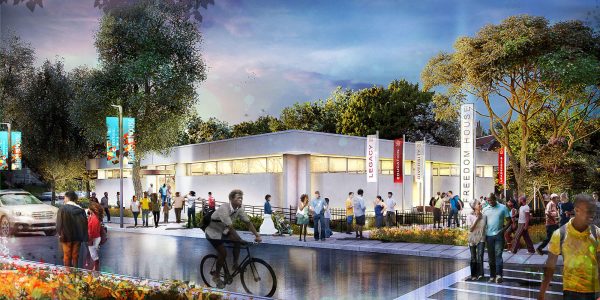The renovation provides a new state-of-the art facility for researchers on the Northeastern University campus.
In partnership with Goody Clancy, DREAM provided full design services for the gut renovation of existing offices at the Mugar Life Science Building at Northeastern University into a 2,650 sf state-of-the-art lab facility.
The Mugar COSMO Lab provides an open and flexible workbench area for research, collaboration and brainstorming opportunities between staff and students. This open area is surrounded by support rooms for tissue culture and microscopy for easy access by researchers. The welcoming environment offers daylit space, with light reaching deep into all work areas. Systems and infrastructure elements were updated as part of the renovation, including HVAC, plumbing, and electrical services.








