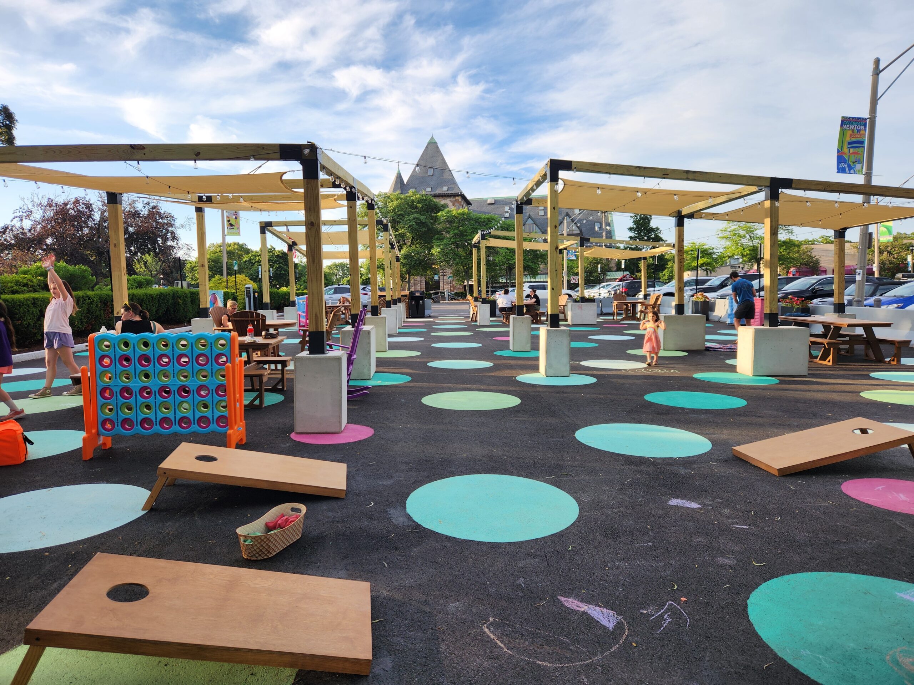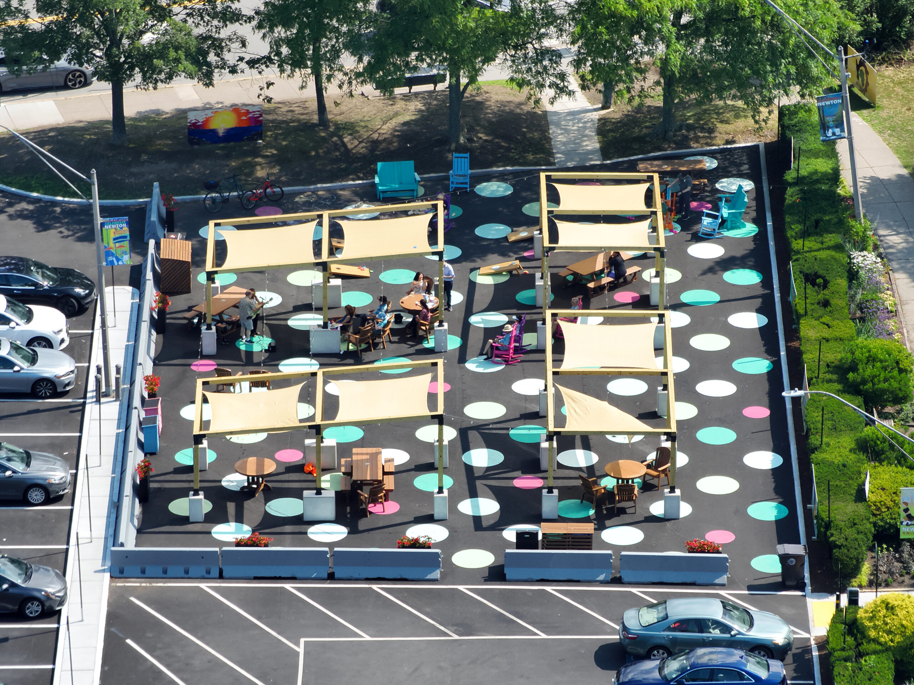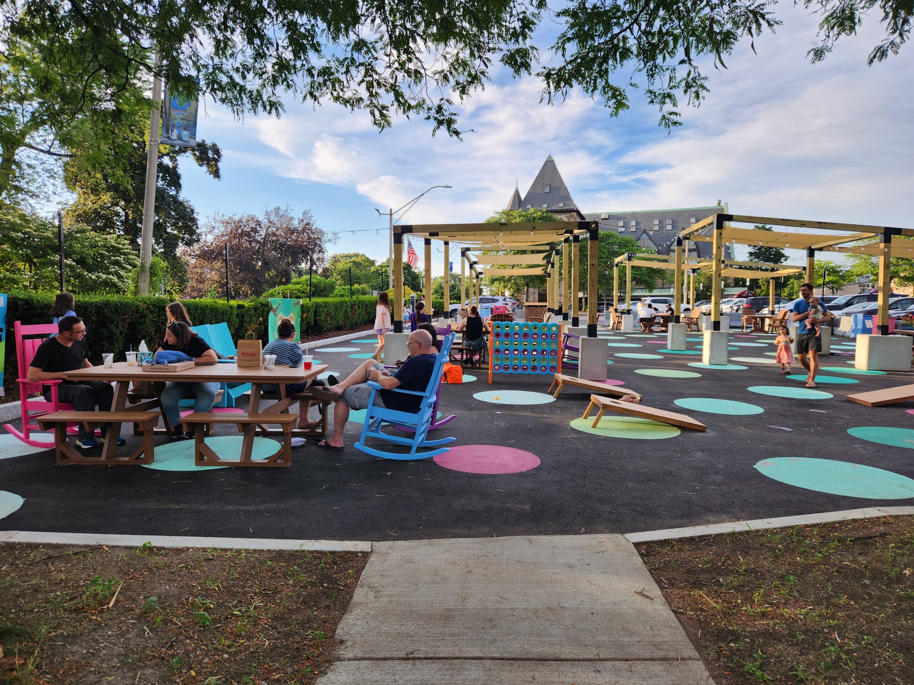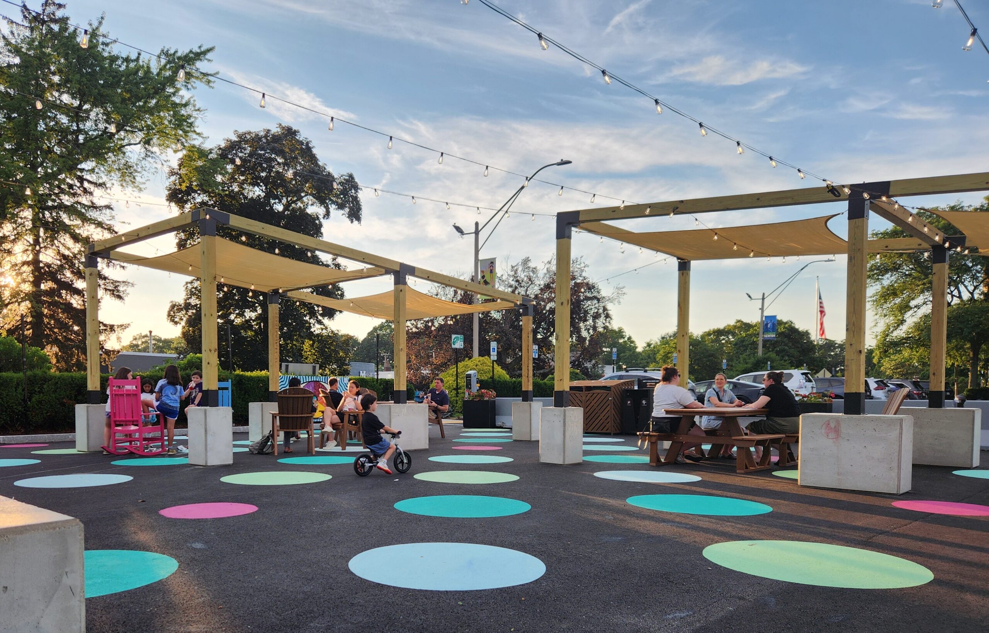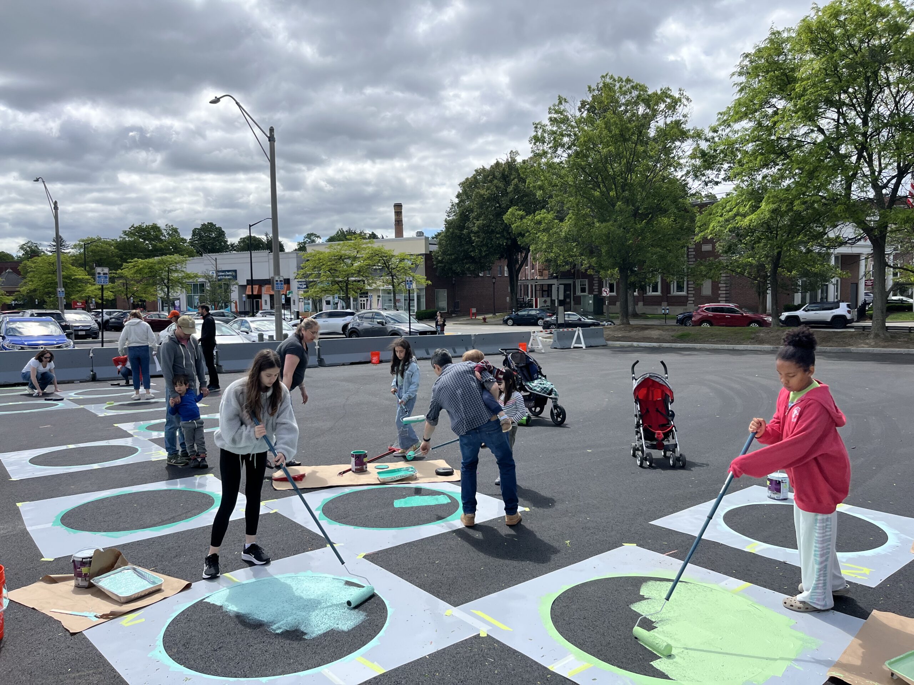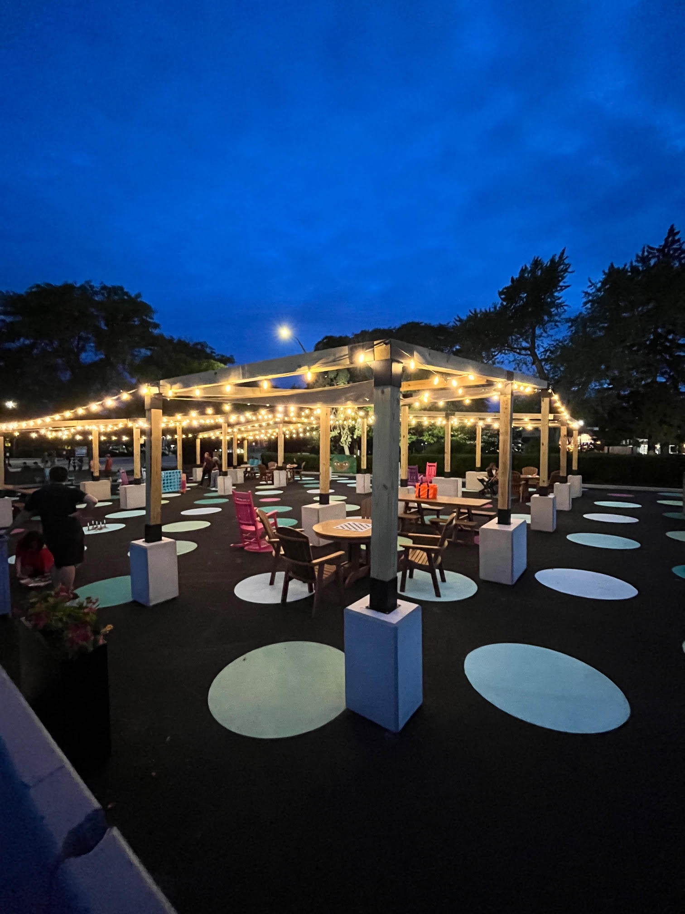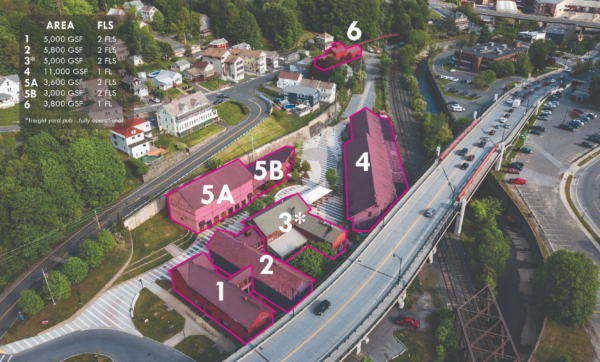It has been a great experience working alongside the DREAM Collaborative team to develop a vision for the space, have them deliver achievable plans and specifications, and see the wonderful outcome that has transpired because of their thoughtful design.
As part of an on-call planning & urban design consulting service contract for the City of Newton, DREAM provided technical assistance for the implementation of Newton’s first tactical plaza. The plaza opened at the end of June 2025, and it is scheduled to last for 5 months, after which, the community will decide if it becomes a permanent feature.
DREAM designed and implemented a quick-build “tactical urbanism” pilot project converting a 7,000 sf portion of a municipal parking lot in Newton Centre into an inviting, people-focused gathering space. The City had four clear goals for the space: foster areas of play, create vibrancy by incorporating public art, promote safety and separation from cars, and provide comfortable seating.
Based on community input, the design focused on intergenerational design, especially focusing on creating an inviting space for teens. In creating the first tactical pilot plaza for the City of Newton, the team held numerous coordination meetings with the different City departments to discuss a variety of logistical issues, including project elements, permitting, and maintenance. A first community meeting informed the design choices of the final plaza and offered an opportunity to mediate between the residents and businesses in support of and against the project.
The final design is the result of a dynamic co-design effort in partnership with the City of Newton’s Planning Department and McNamara Salvia Structural Engineers. Shade structures, string lights, games, and an engaging asphalt graphic radically transformed the space from car-centric to people-centric. People of all ages and backgrounds enjoy the space freely and can book it to host community events. The pilot is scheduled to run until November 2025 and could become a permanent feature if community support remains high.
