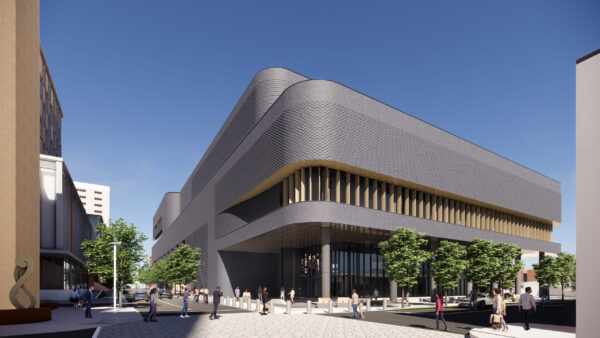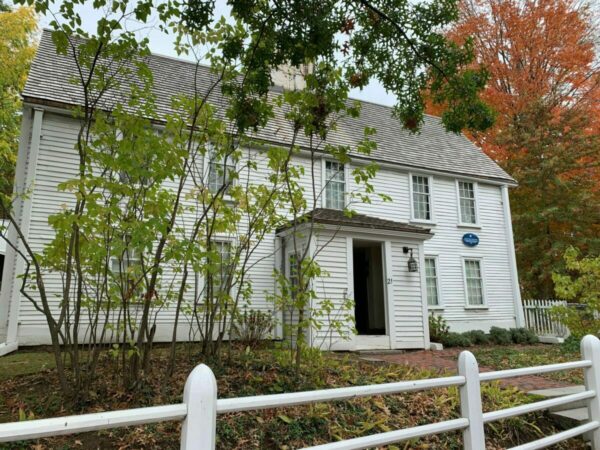Guided by the goal to shape cultural experiences and blur hierarchy, DREAM and SGA worked in tandem to deliver a new 30,000 sf Boston office for Cushman & Wakefield. Fostering interconnectivity and a more holistic approach to business, this premier workplace presents an amenity-filled hub in which its collaborative and insightful real estate team can thrive and evolve for years to come.
Employees, clients, and colleagues actively engage with adaptive environments woven throughout gathering spaces, passive recharge zones, and individual work points. In order to provide more equitable access, the layout of the office allocated 15% of space previously dedicated to private offices to alternate uses. The new design helps to break down formal silos and foster a stronger sense of shared purpose that encourages colleagues at every level to collaborate. Inspired graphics developed by LLM Design improve way finding while carrying a common thread of branded inspiration along the journey.







