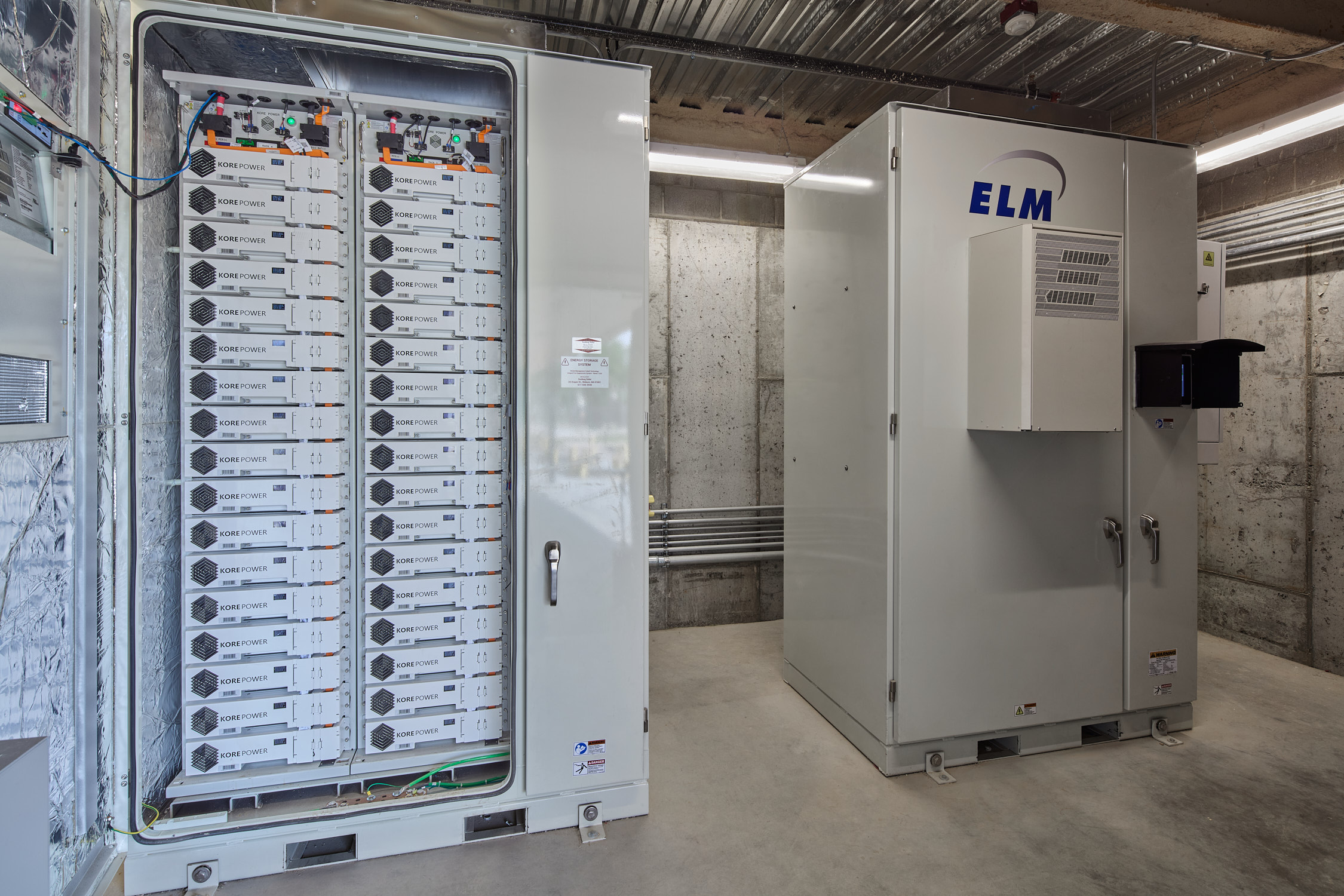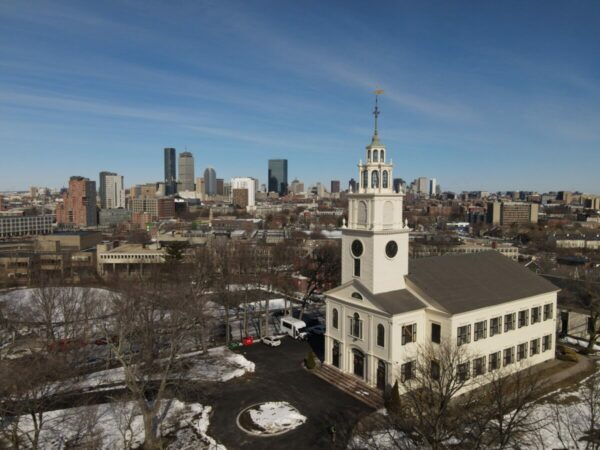DREAM’s skilled team has really helped us reimagine what well-designed housing can do to improve the quality of life for our residents.
The Kenzi is the next phase of a LEED ND master plan to transform a former MBTA bus yard into a thriving mixed-use, mixed-income community. This 50-unit development provides a high-quality, accessible option for neighborhood residents to age in place in their own community in a mix of 1-and 2-bedroom units. The project pushes design stereotypes of affordable housing with a fresh and engaging design both inside and out. A vibrant color palette brings excitement to the street, while raw materials and sunlit corridors bring warmth indoors. The Kenzi features a welcoming community space on the ground floor, an on-site health center, new landscaped areas accessible to the public and a private terrace overlooking the adjacent plaza.
With an eye toward the Carbon Free Boston 2050 plan and AIA 2030 commitment, the PHIUS+ Passive House standards implemented on the project emphasizes high occupant comfort with low energy consumption. The Kenzi is the first Battery Energy Storage System (BESS) in Boston over four stories, which allows residents to shelter in place with a fully operational community room, refrigeration and restrooms. Electrification of the building improves air quality for the community by not burning fossil fuels and serves as a model for future developments.












