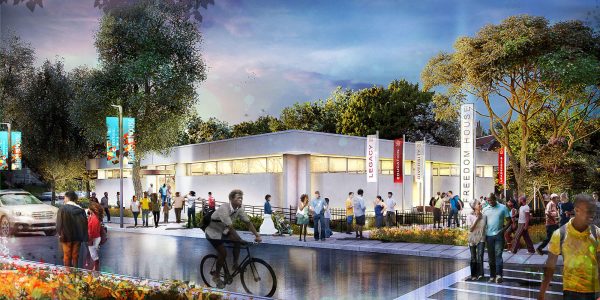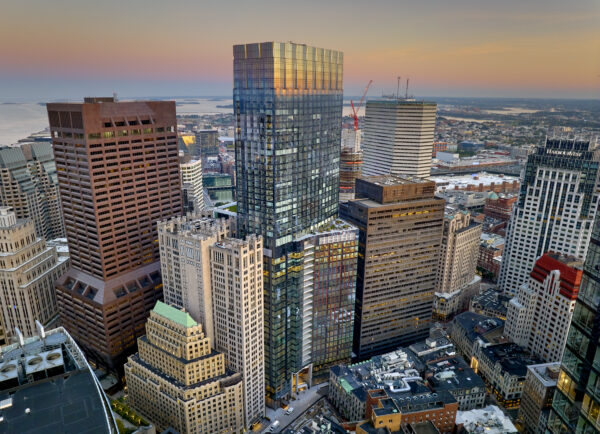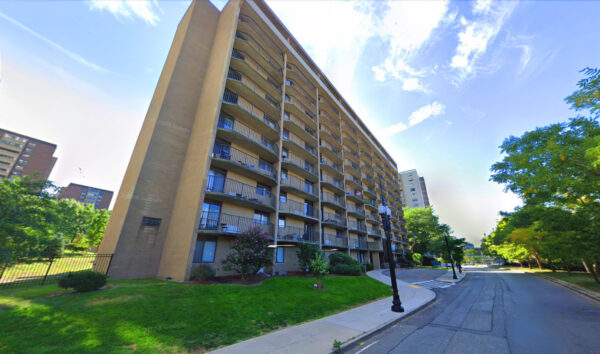DREAM understood our vision and the challenges and potential of the space. I couldn’t be more pleased!
DREAM completed a 7,000 sf interior fit-out as part of a multi-year contract to design various community-based health facilities for the Whittier Street Health Center. The mission of the Center is to provide high-quality, reliable, and accessible primary healthcare and support services for diverse populations. This new wellness and fitness club is open to everyone — patients, community residents, and health center employees. The space is dedicated to health, wellness, and fitness and offers exercise equipment, individual fitness training, nutrition counseling, classes, and stress reduction activities.
The space required extensive renovation into a flexible, multi-use space. DREAM’s cost effective design enabled the contractor’s original estimate to come in at half the expected cost, without sacrificing quality or aesthetics








